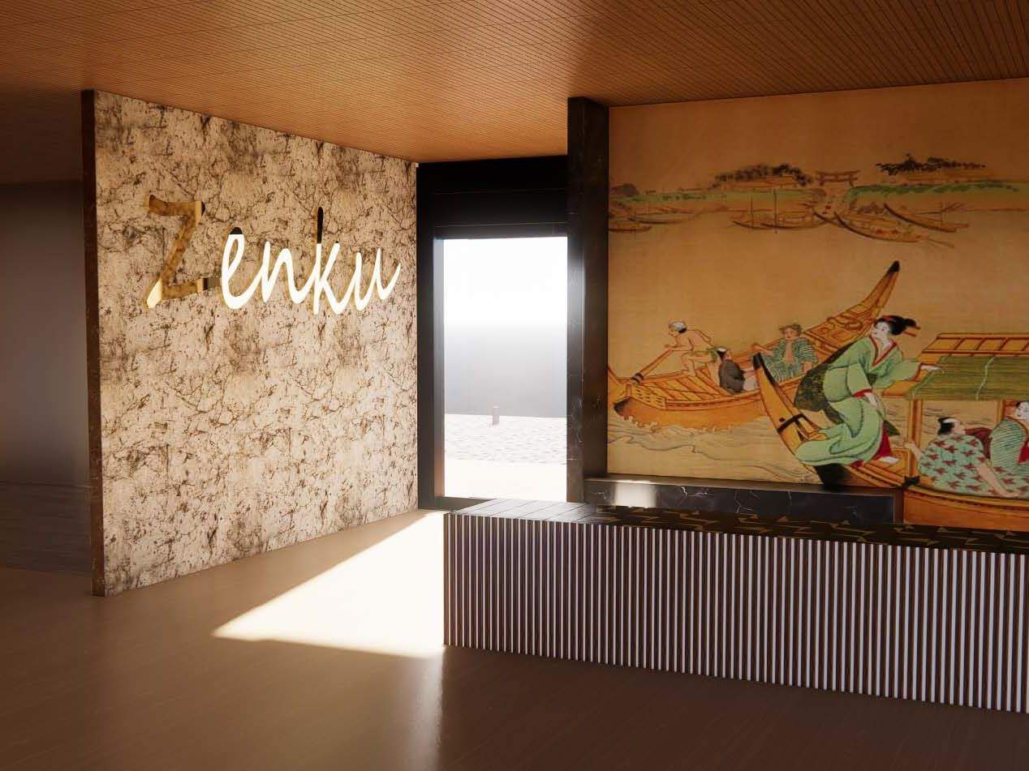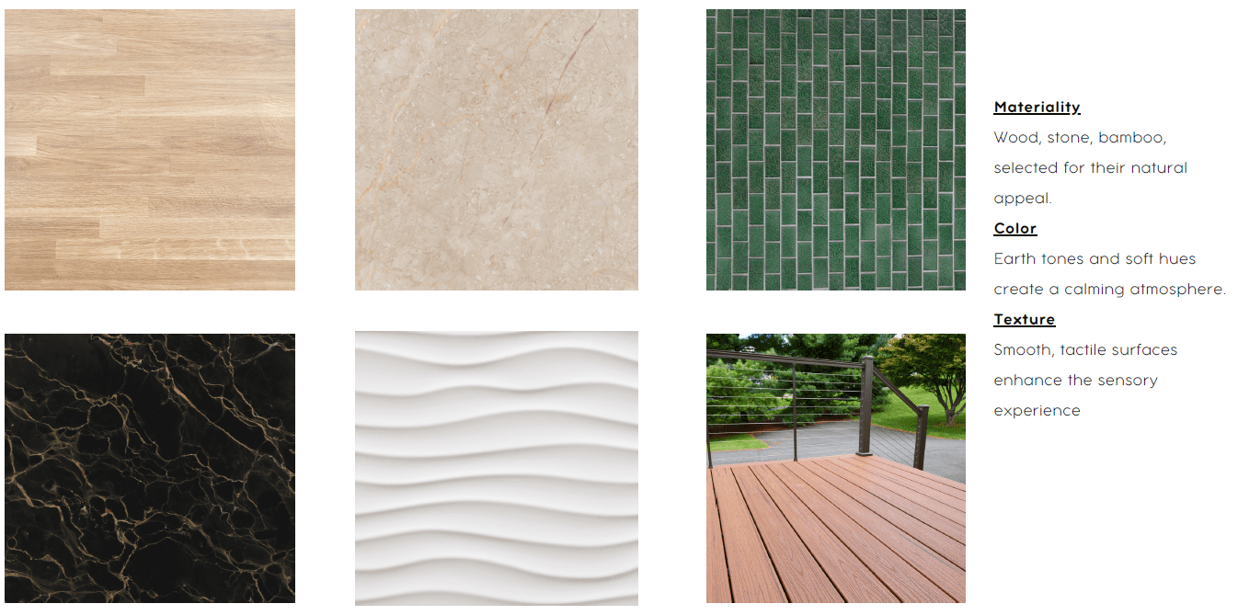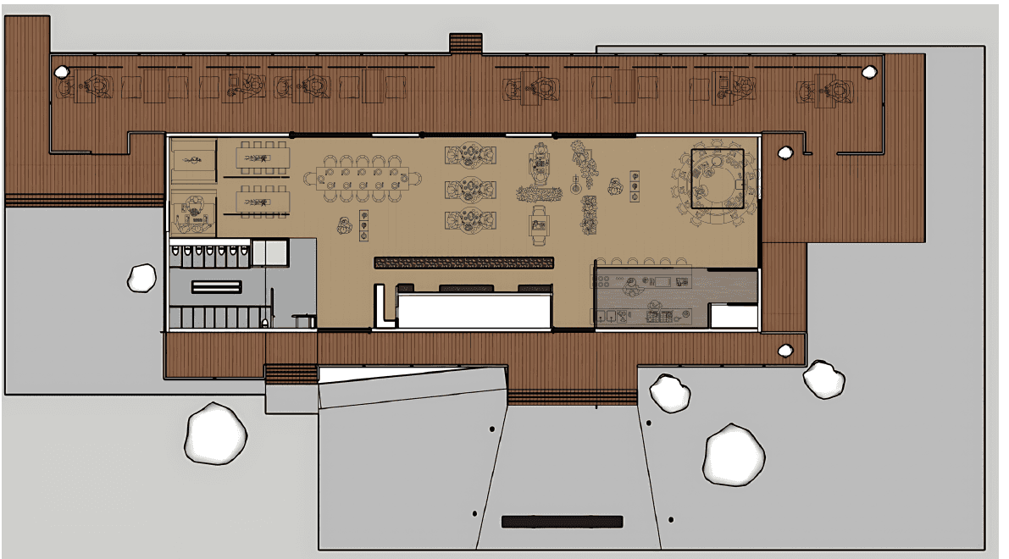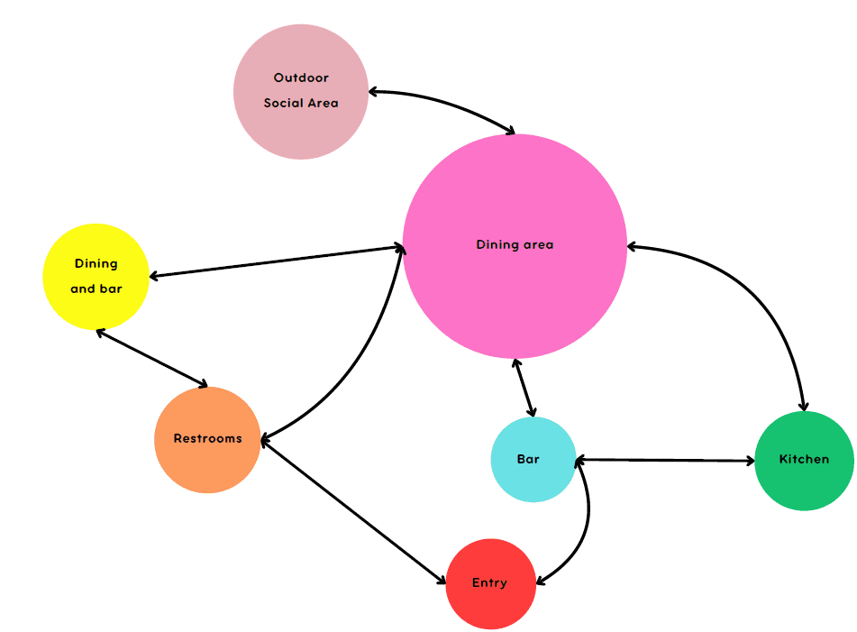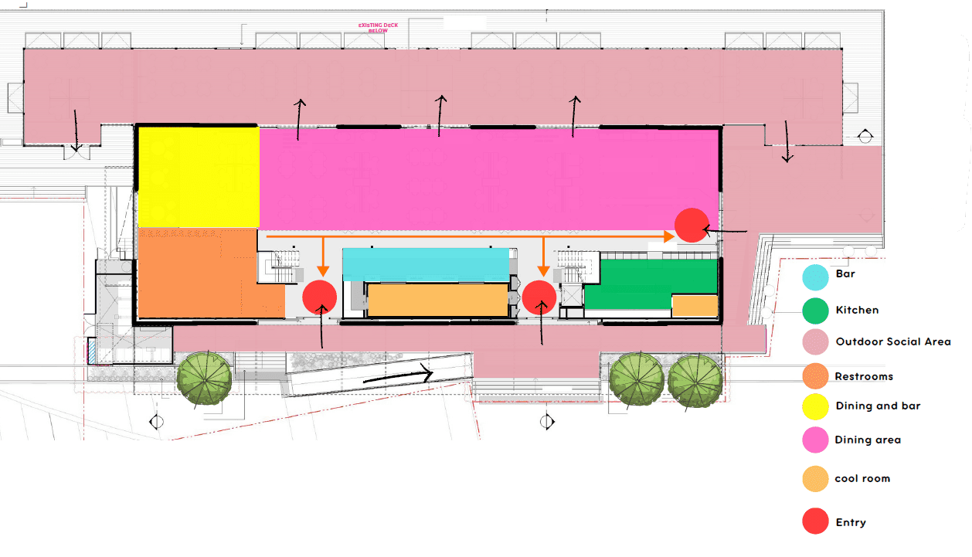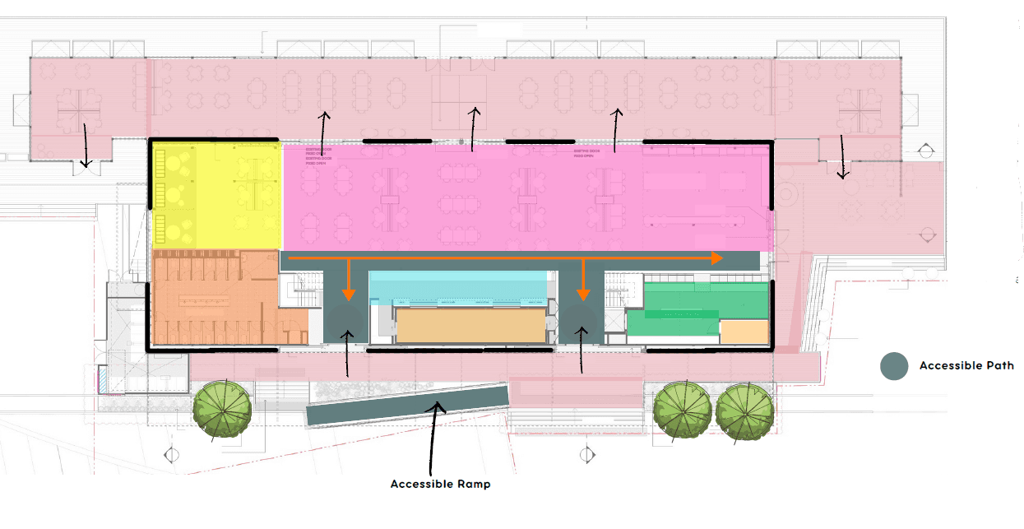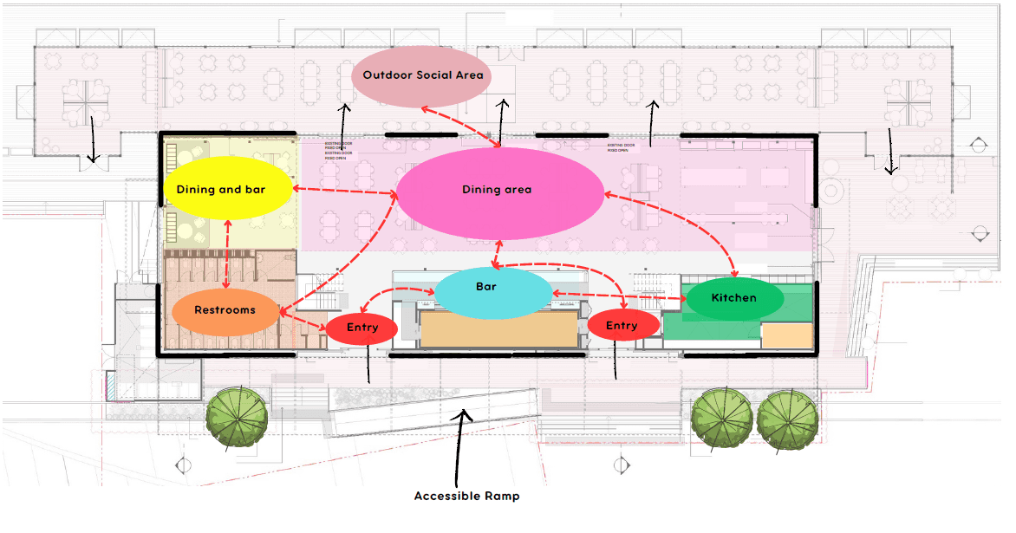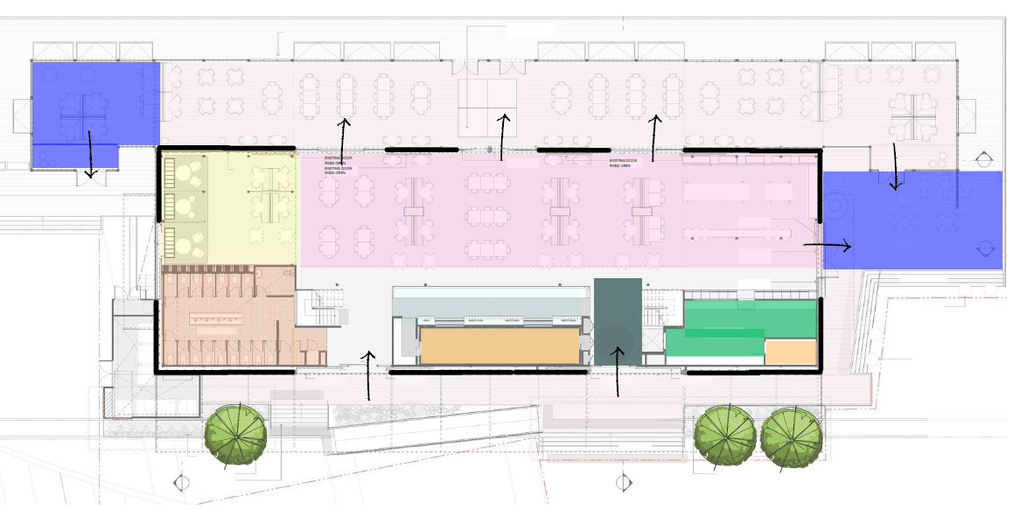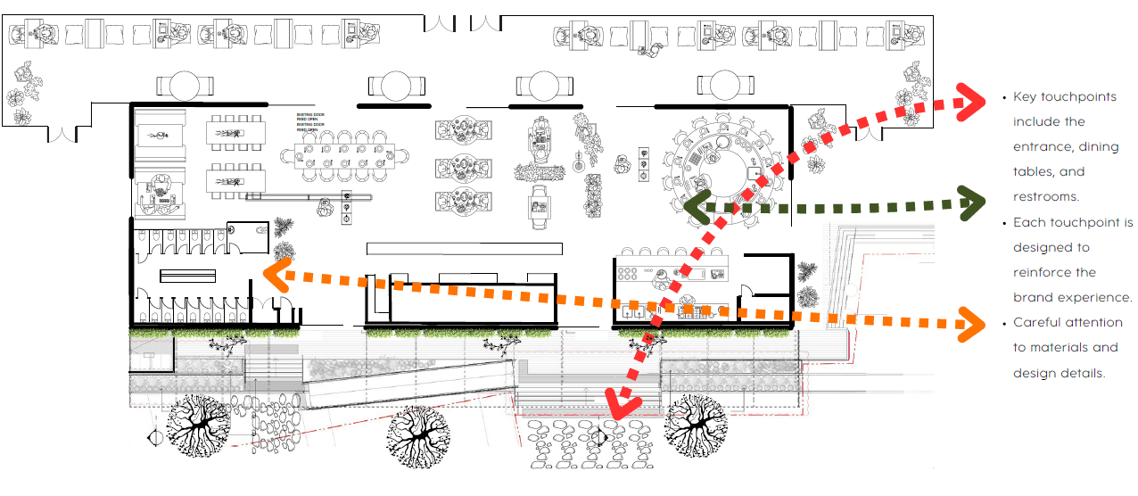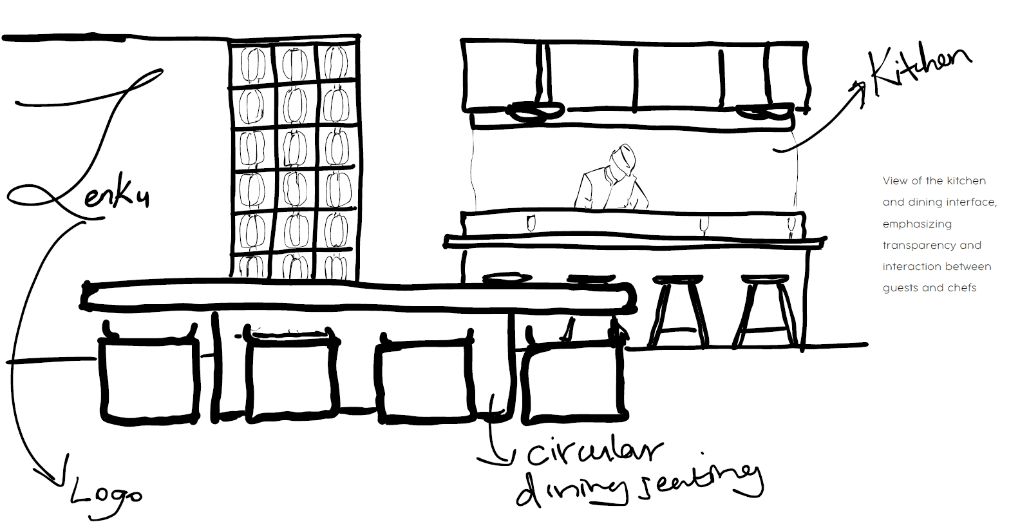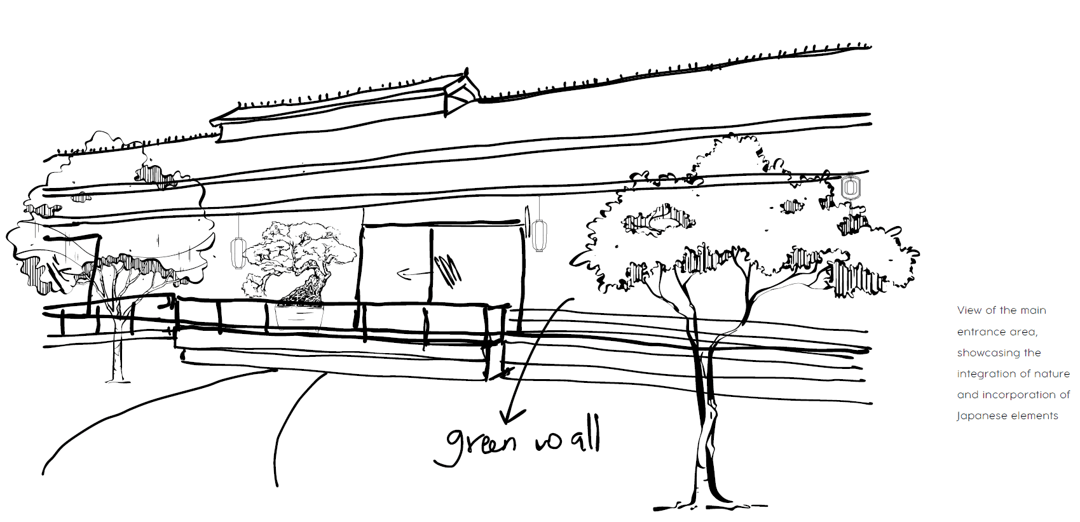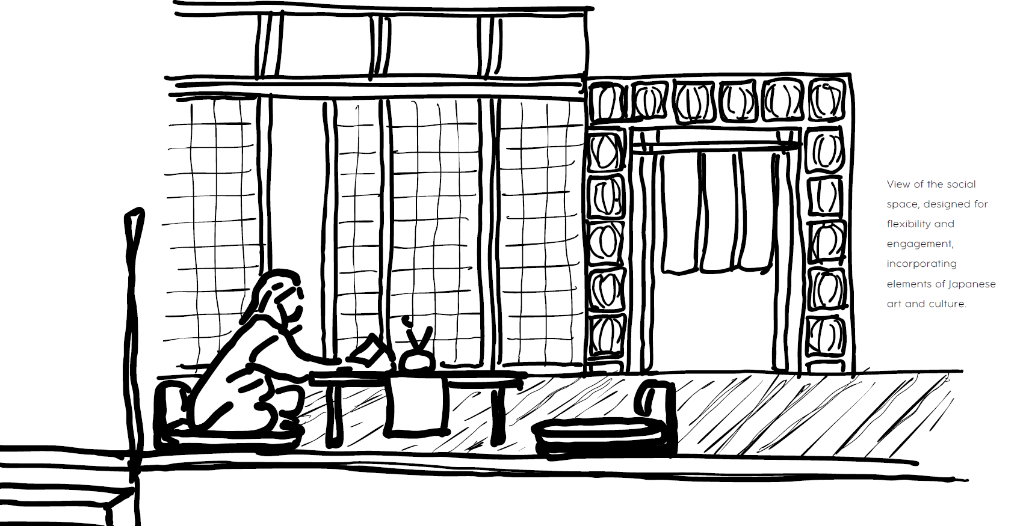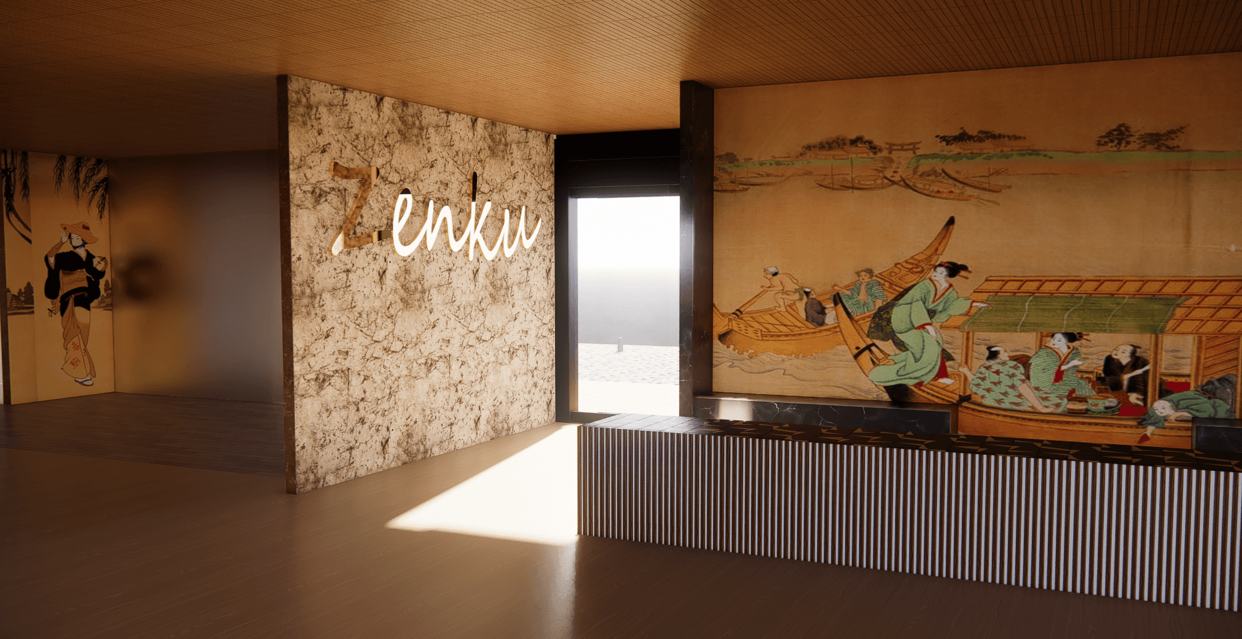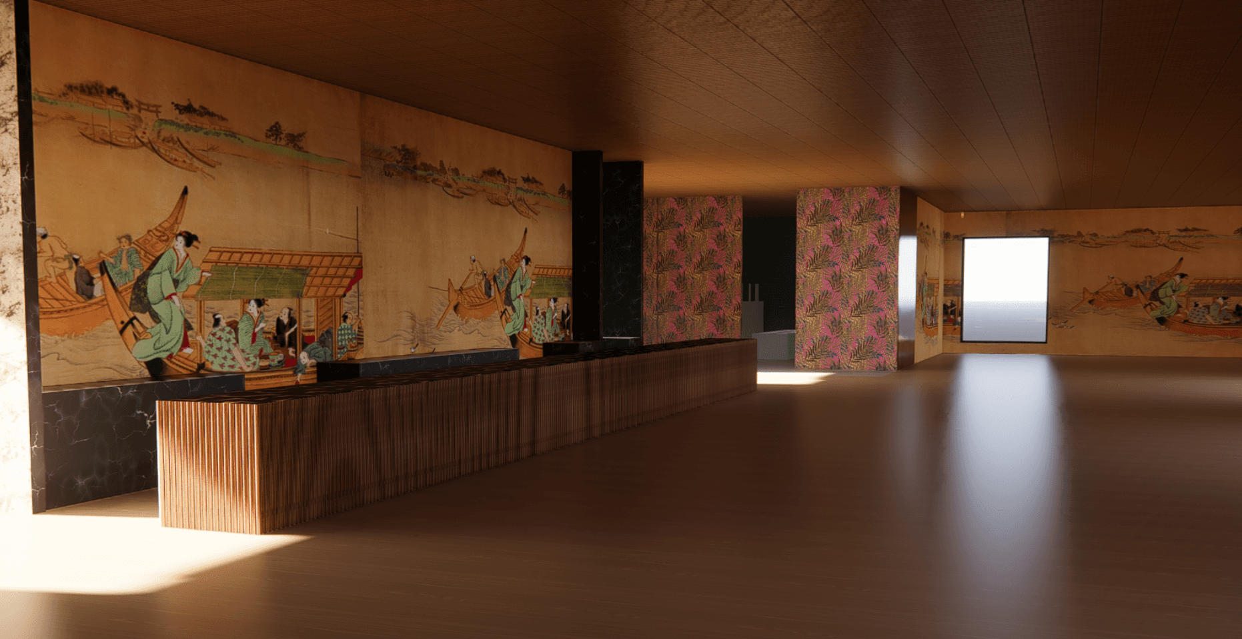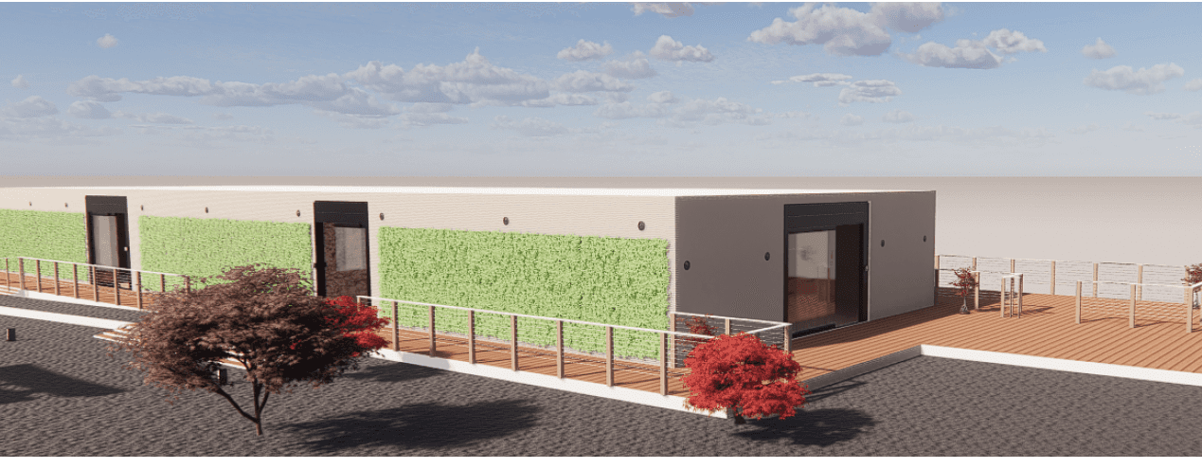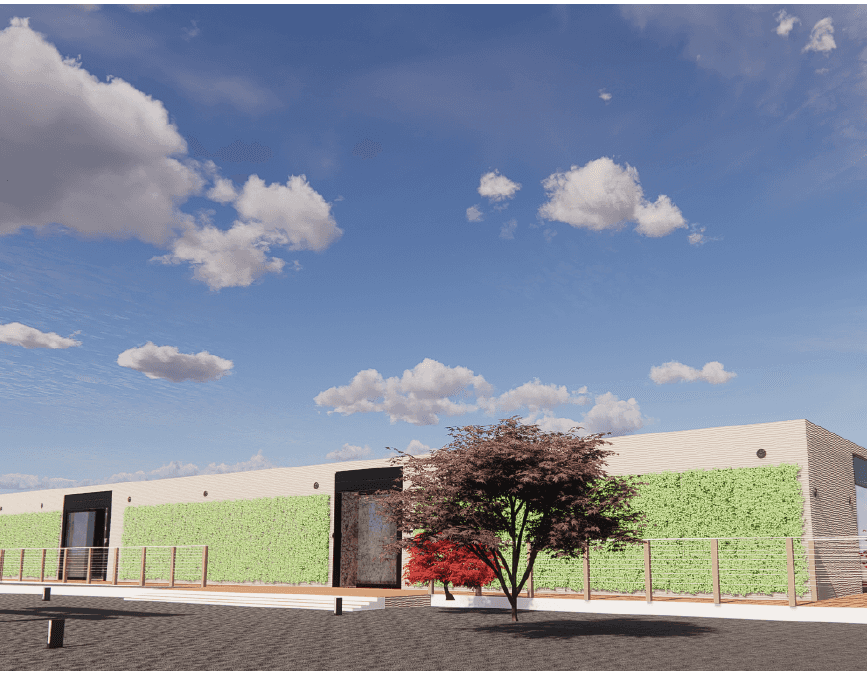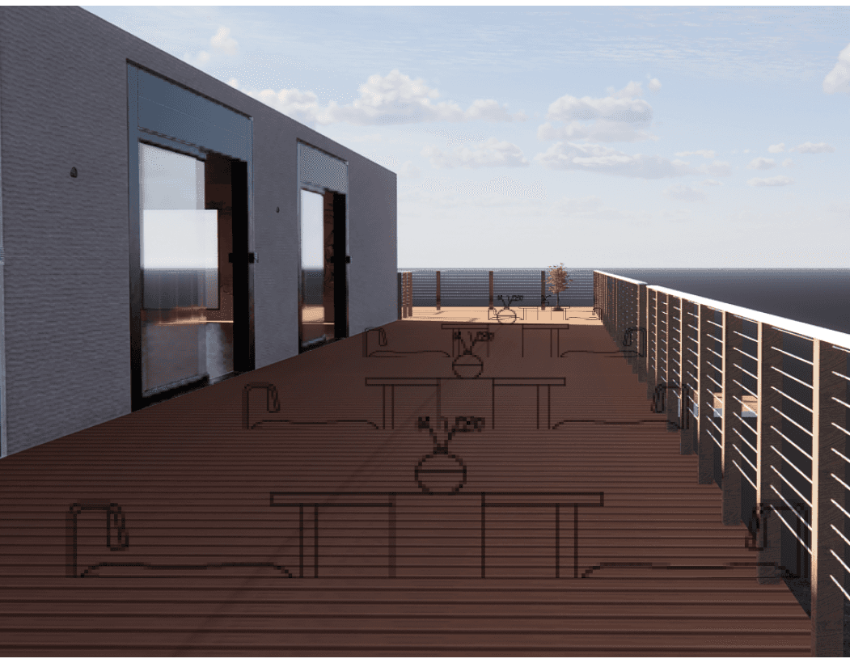Zenku- Tetsuya Wakuda's concept Restaurant
Project details
Zenku: A unique dining experience inspired by the Japanese philosophy of 'Washoku, to create a harmonious space that reflects seasonality, sustainability and simplicity.
This design proposal captures the essence of Zenku. It reflects Tetsuya Wakuda’s culinary philosophy and Japanese aesthetics. A harmonious space designed for a unique dining experience.
Year | 2024 |
Project type | Developed Design Proposal |
Tools used | SketchUp, Enscape |
Material board
My sketches
Final rendered plan-incorporates joinery, furniture, and fenestrations.Design principles reflect Japanese aesthetics
Circulation Diagram
Spatial Diagrams - Zoning of Functions
Circulation Diagram
Spatial Diagrams - Zoning of Functions
Spatial Diagrams - Accessibility
Spatial Diagrams - Connectivity
Spatial Diagrams - Accessibility
Spatial Diagrams - Connectivity
Spatial Diagrams - Multi-purpose Usage
Touchpoints
Spatial Diagrams - Multi-purpose Usage
Touchpoints
View of the kitchen and seating area
Perspective view of the outside
View of the kitchen and seating area
Perspective view of the outside
Outdoor decking seating idea
Results
Restaurant view- Entrance & Kitchen Area
Restaurant view- Dining and Bar Area
Restaurant view- Entrance & Kitchen Area
Restaurant view- Dining and Bar Area
Dining Area
Bar Area
Dining Area
Bar Area

