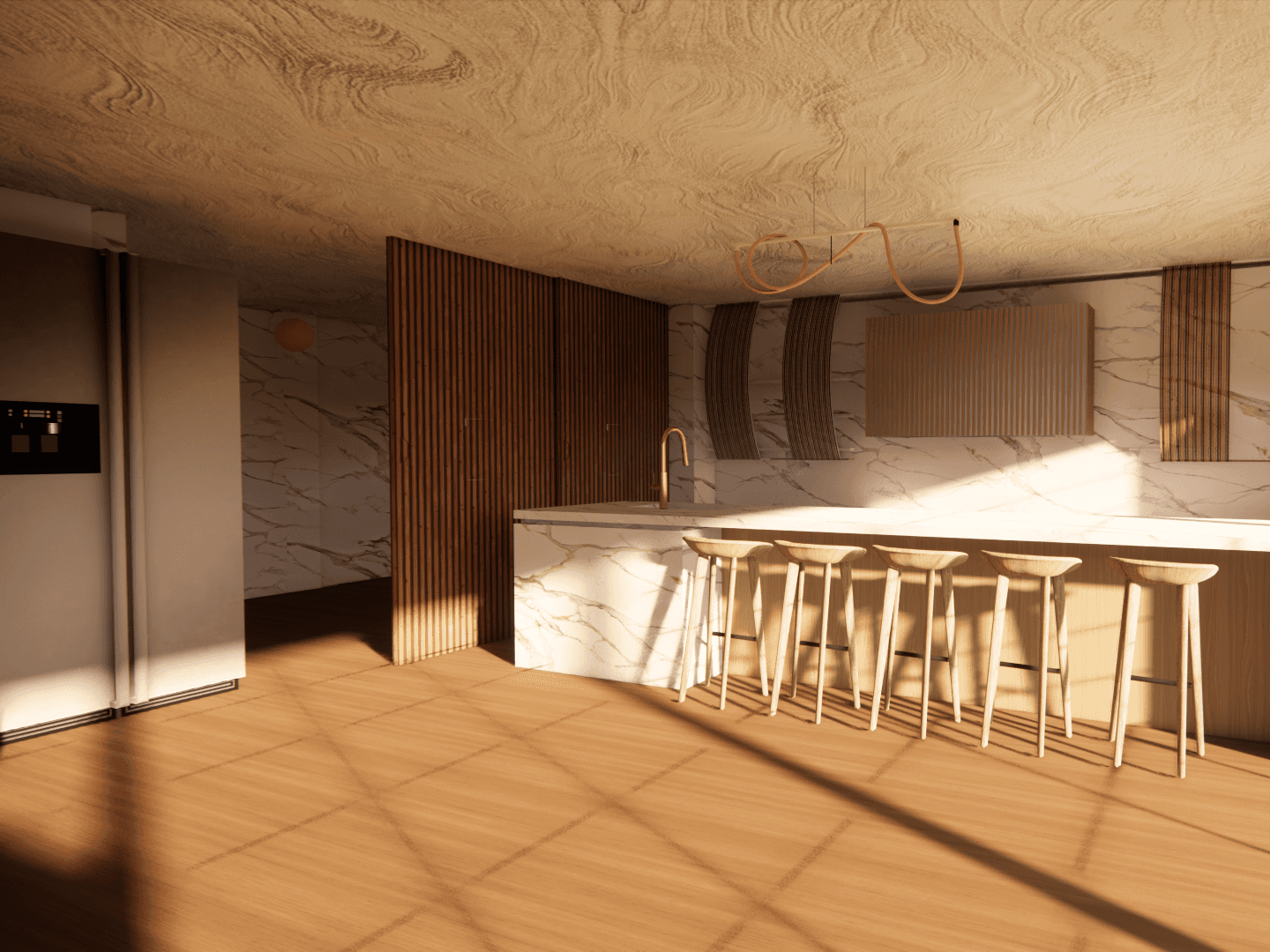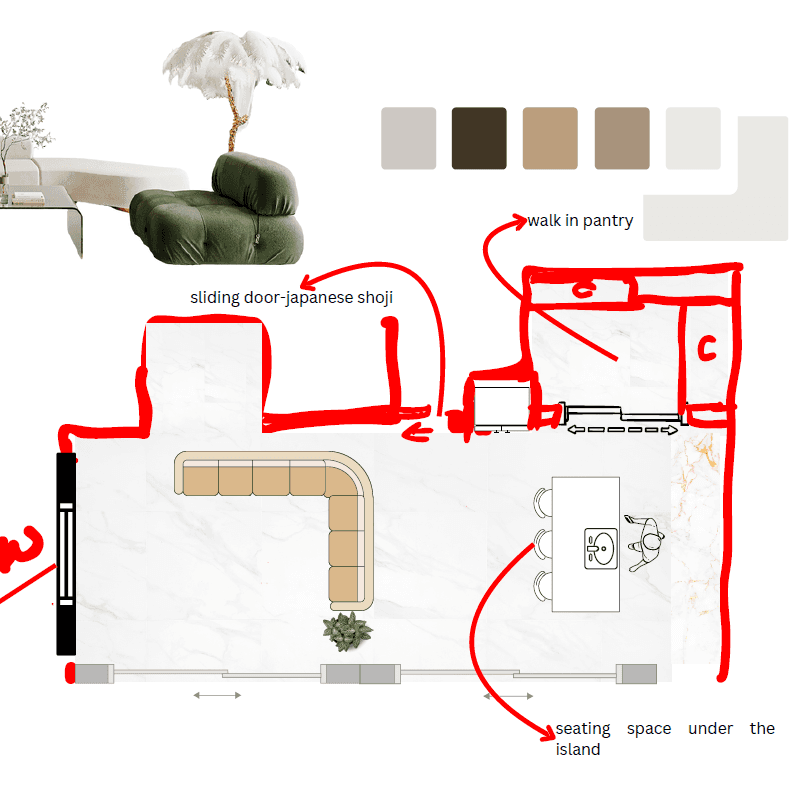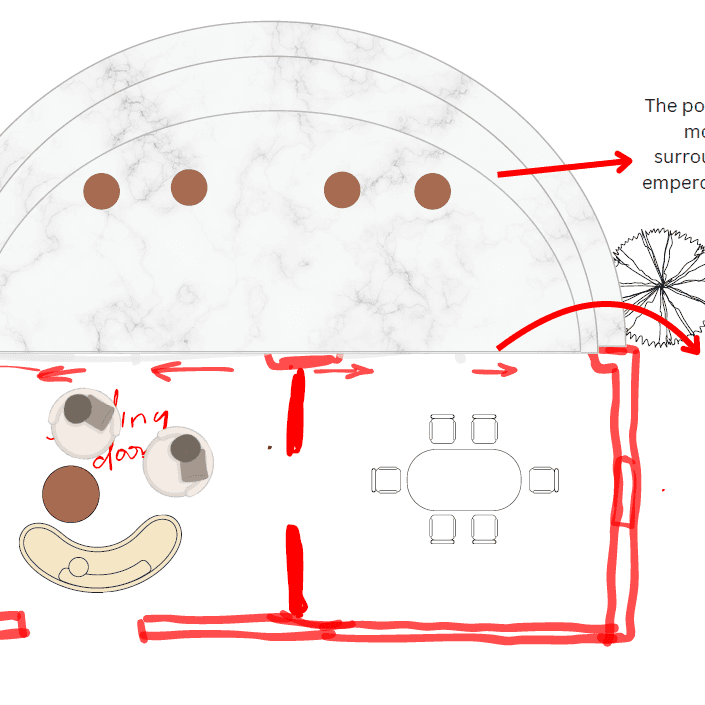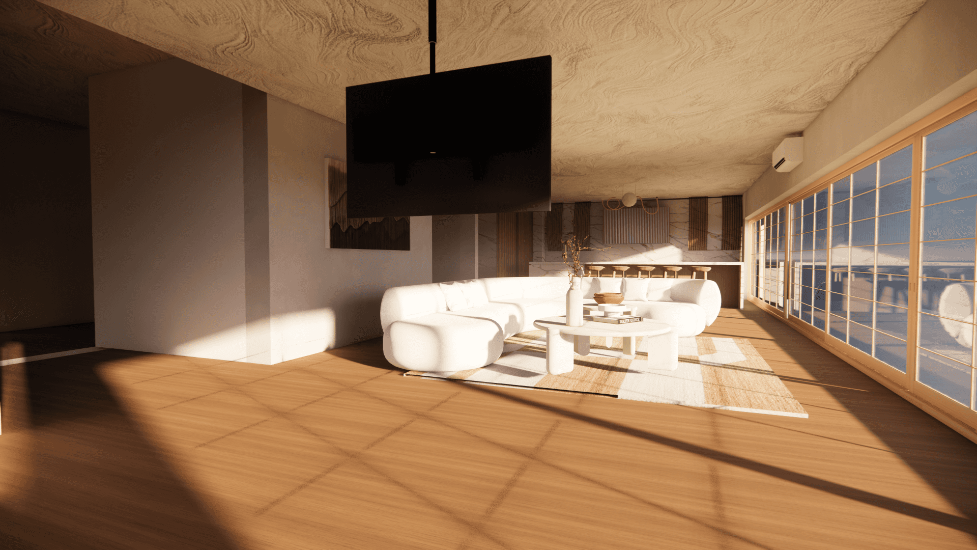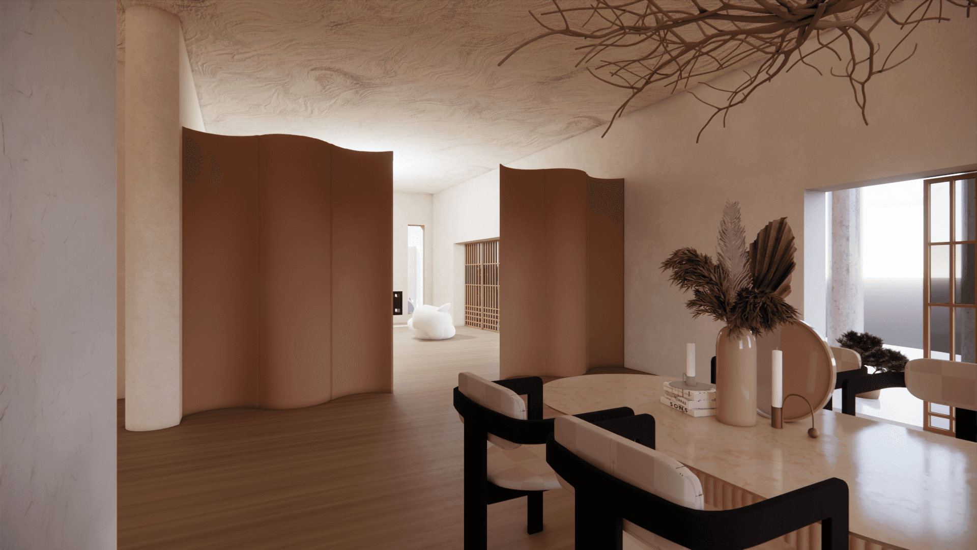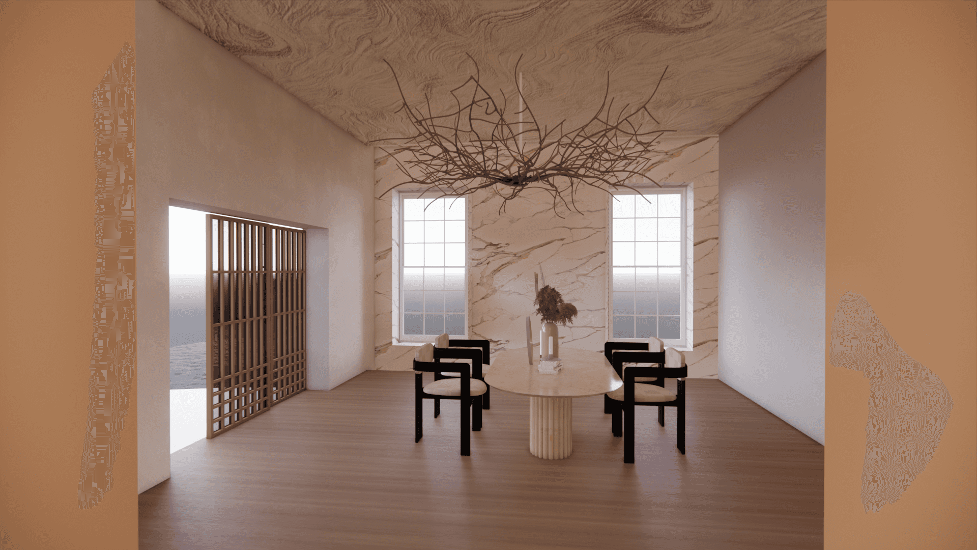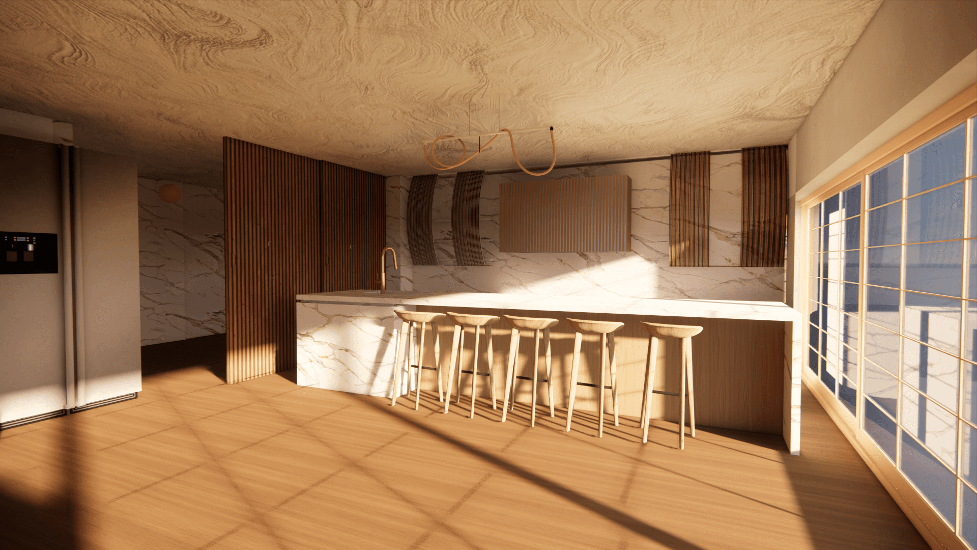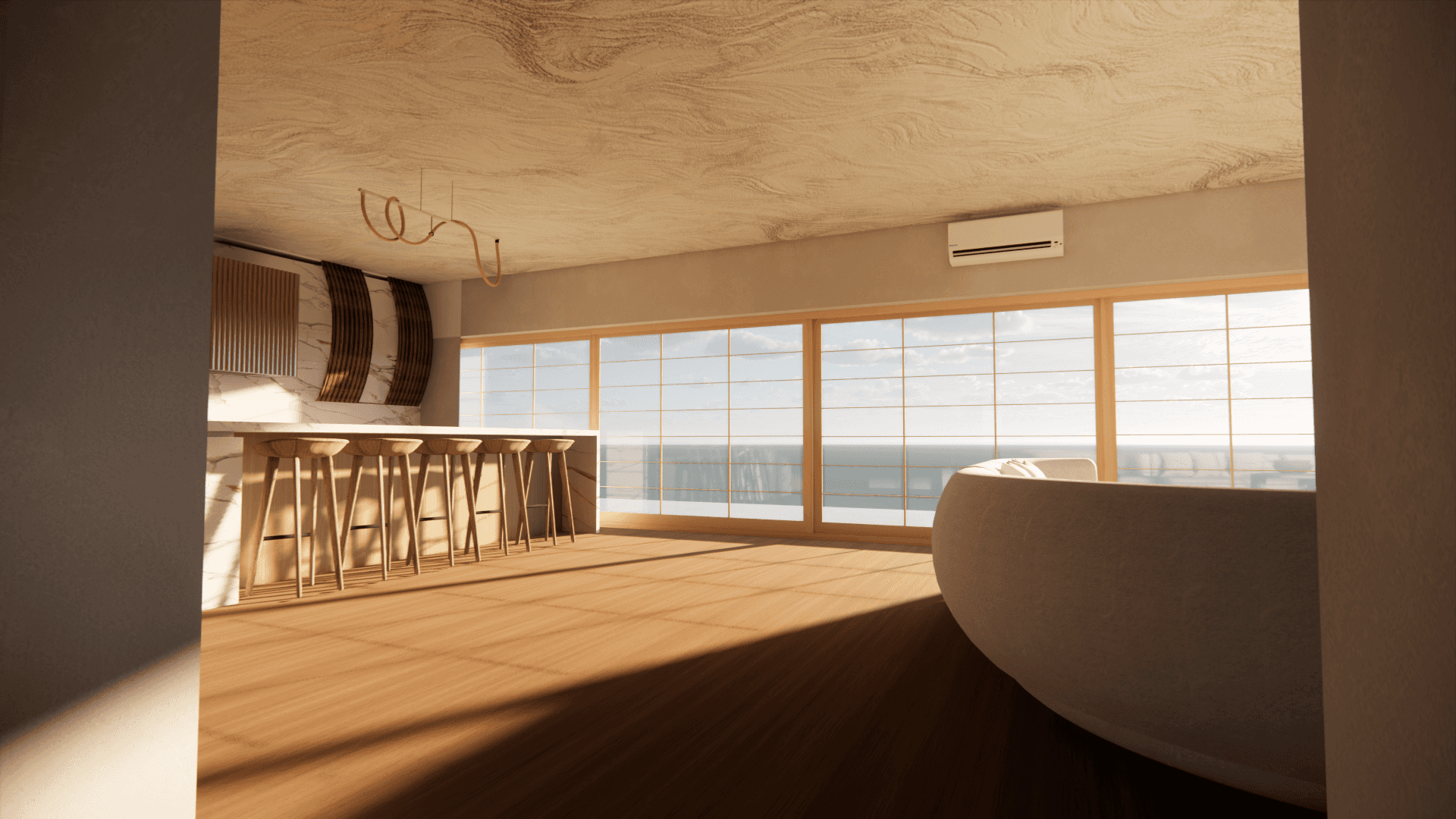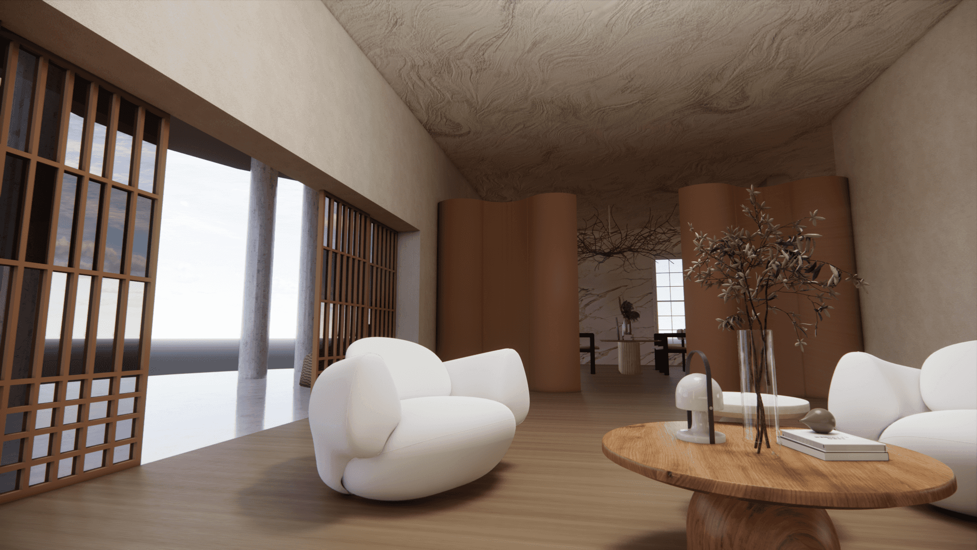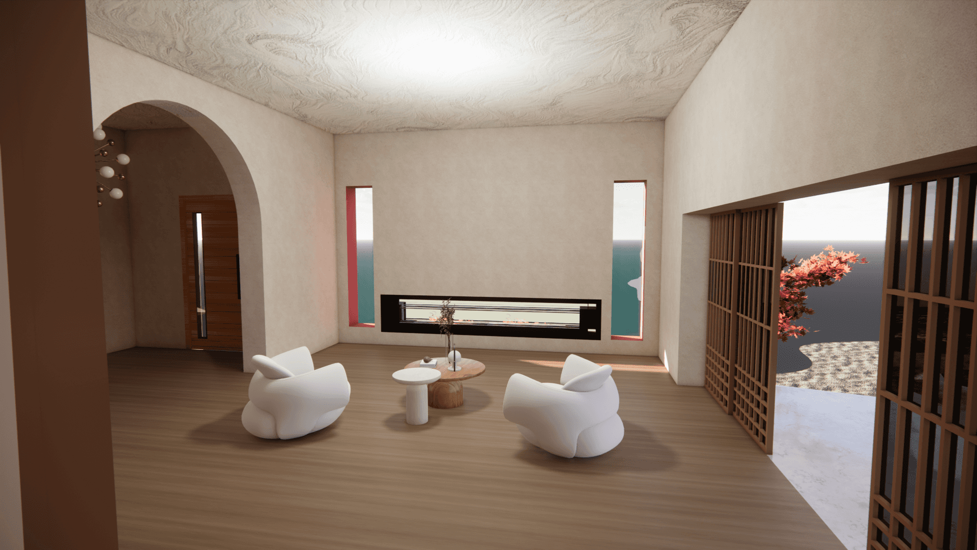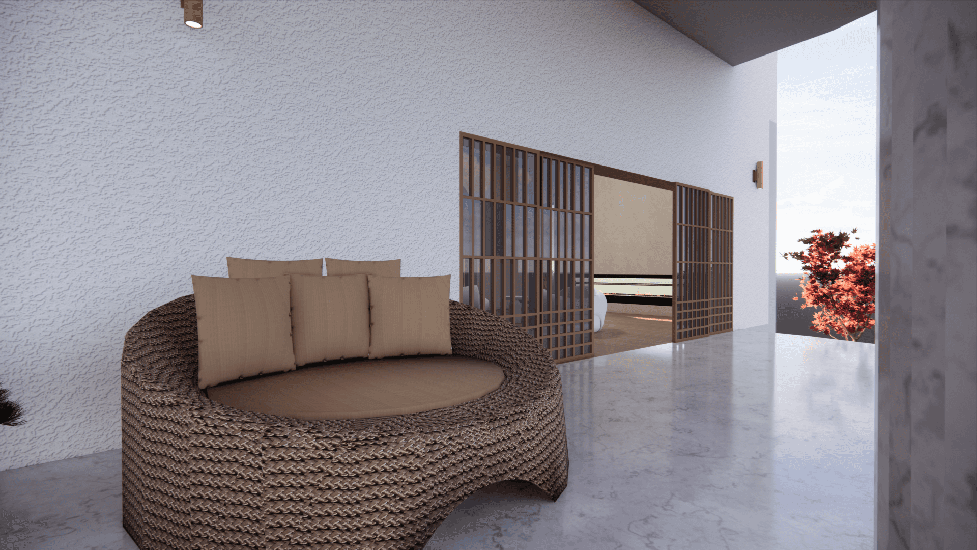Vaucluse House
Project details
The Vaucluse House project, known as the Minimalist Tranquility Residence, is a harmonious blend of Japanese Zen and Scandinavian Hygge principles, embodying the Japandi design style. Inspired by the need for a serene and functional living space, this project focuses on simplicity, natural materials, and seamless indoor-outdoor integration. The design emphasizes tranquillity, using timber, bamboo, large sliding doors, and shoji screens to create a calm, inviting environment. The project reflects a commitment to sustainability and modern living, offering a luxurious yet minimalist home that promotes well-being.
This design was carefully crafted to meet the client’s vision of a peaceful, aesthetically pleasing and functionally efficient space. Every detail, from the selection of materials to the spatial layout, was considered to enhance the connection with nature and create a space where the occupants can truly relax and unwind.
Project type | Residential- renovation |
Year | 2024 |
Tools used | Photoshop, SketchUp, Revit |

