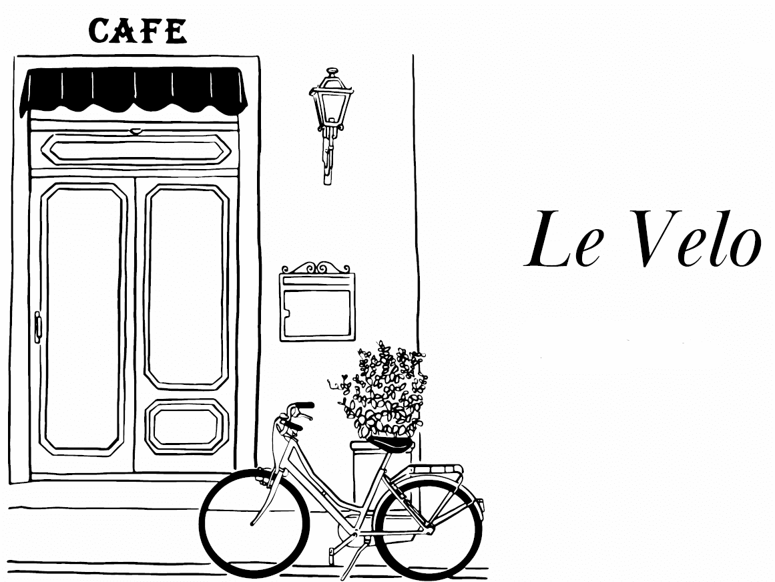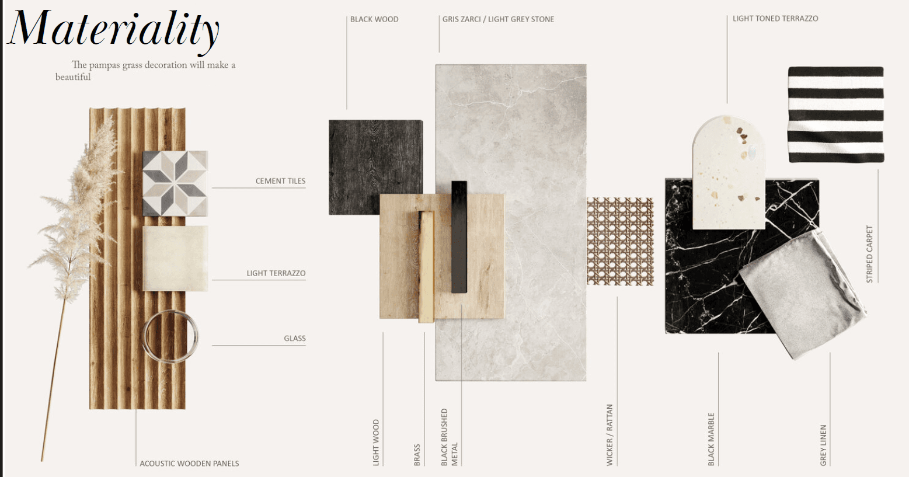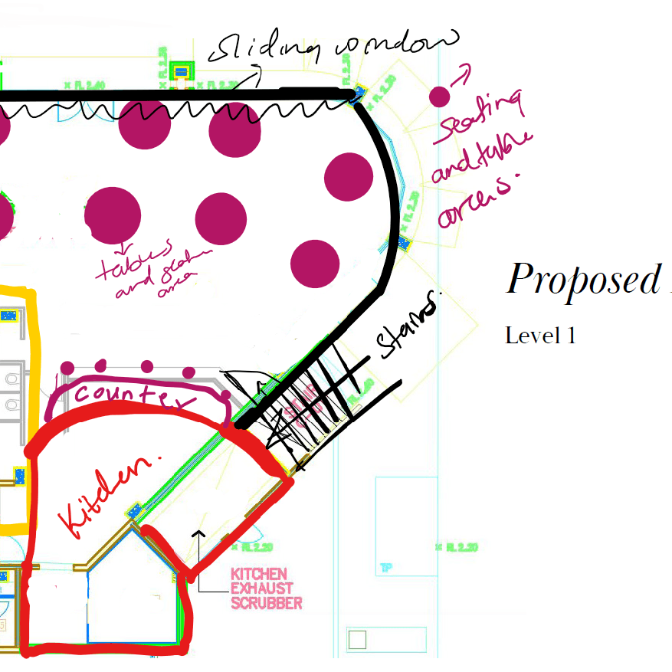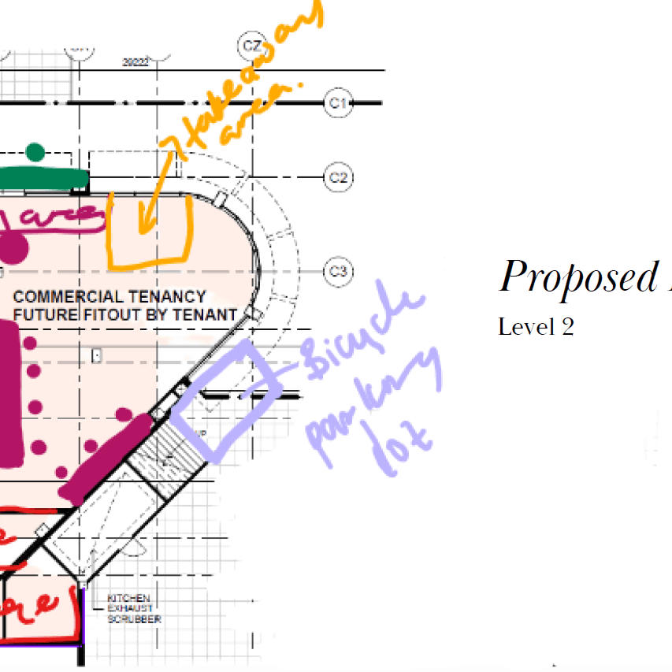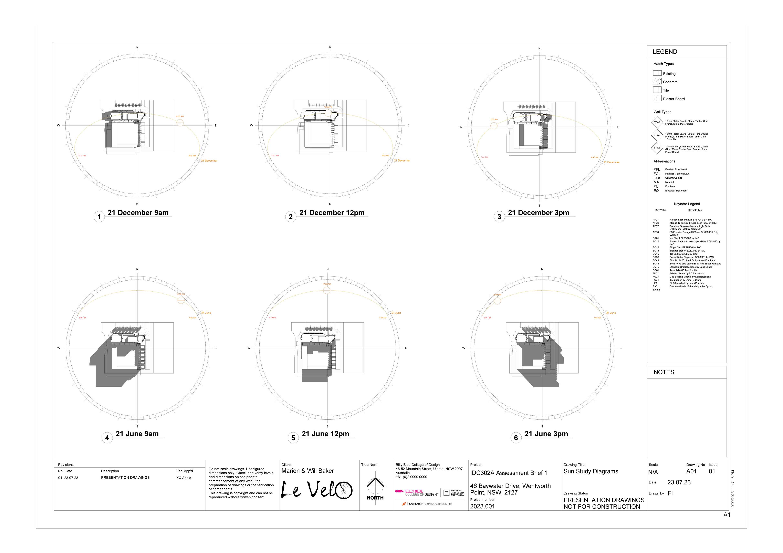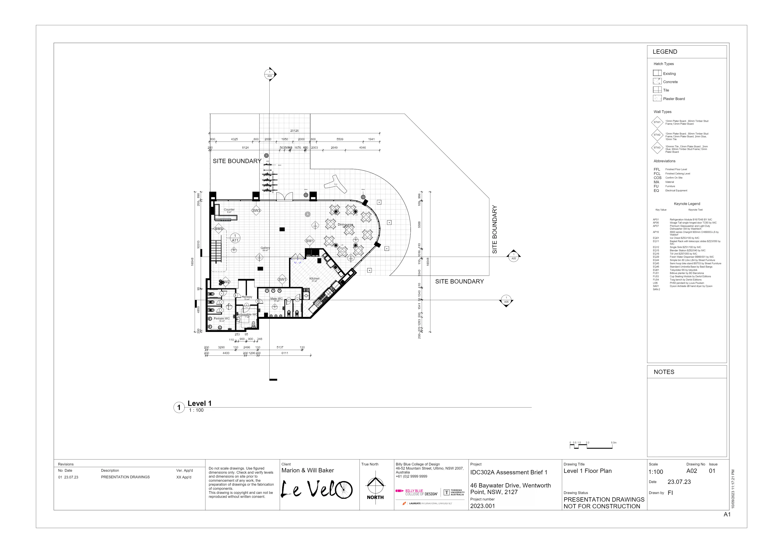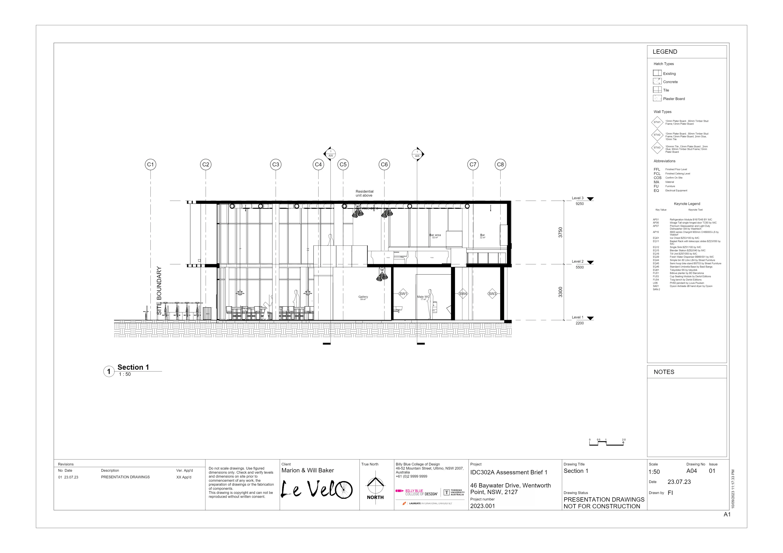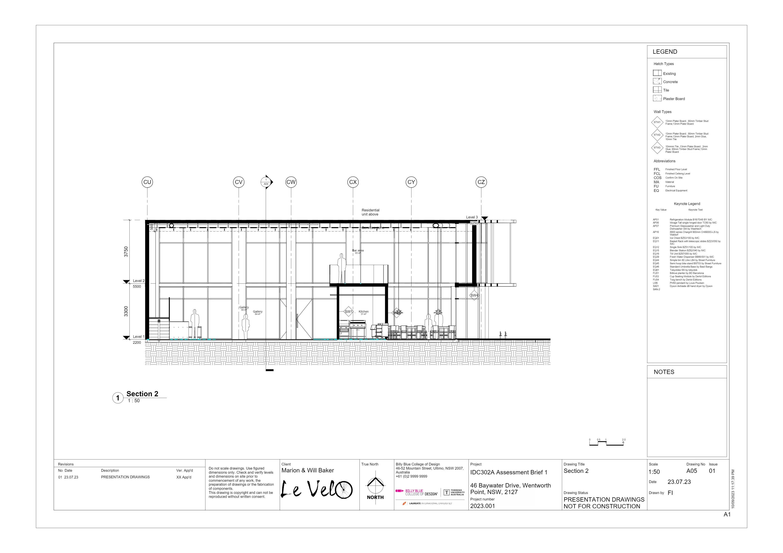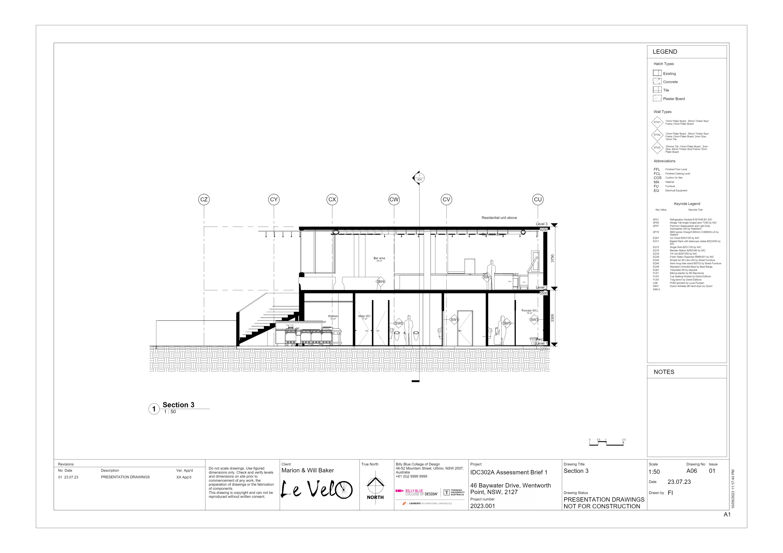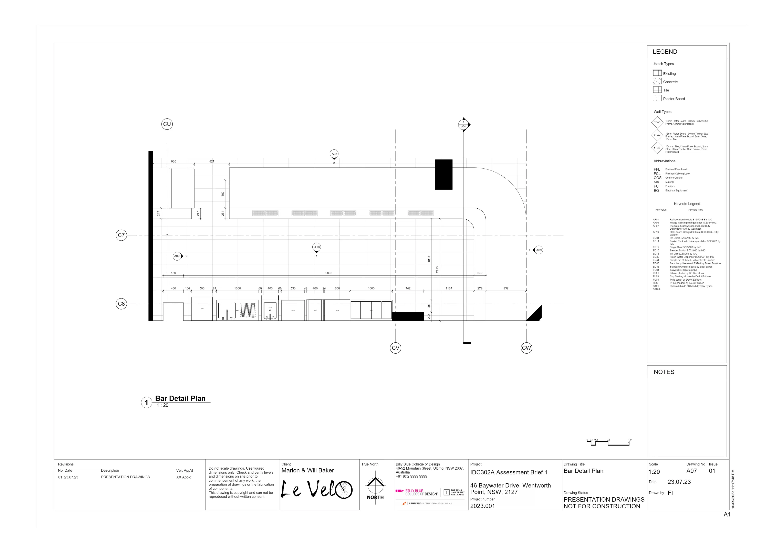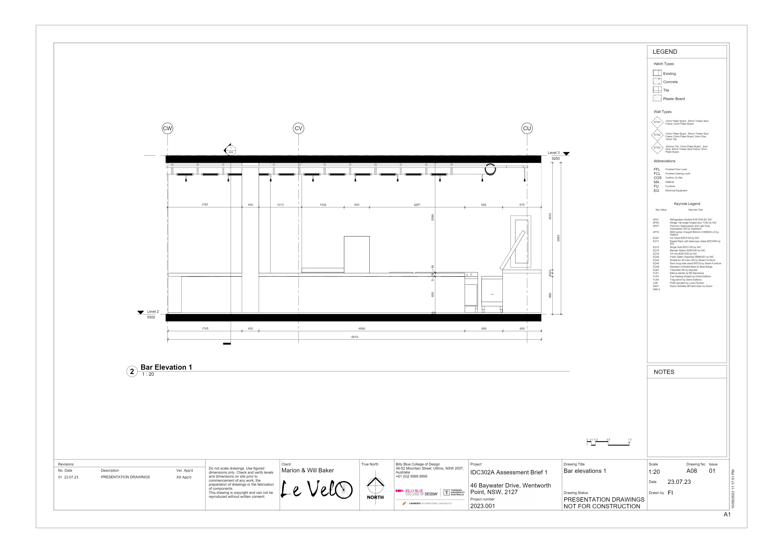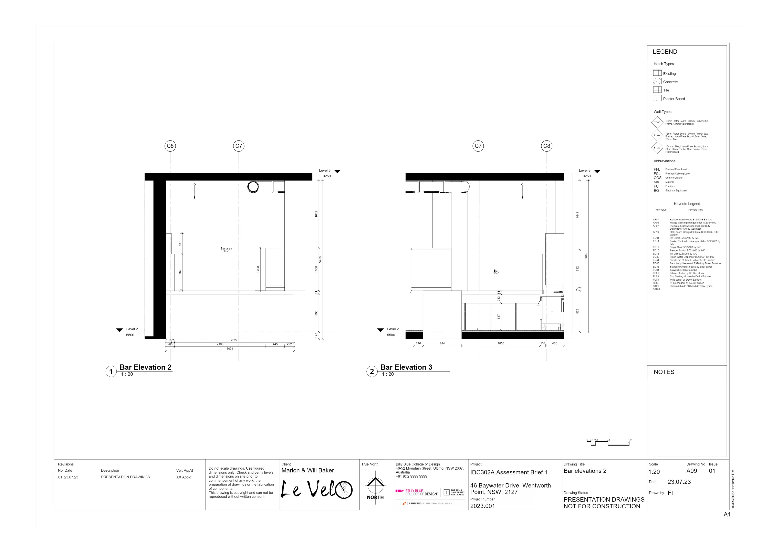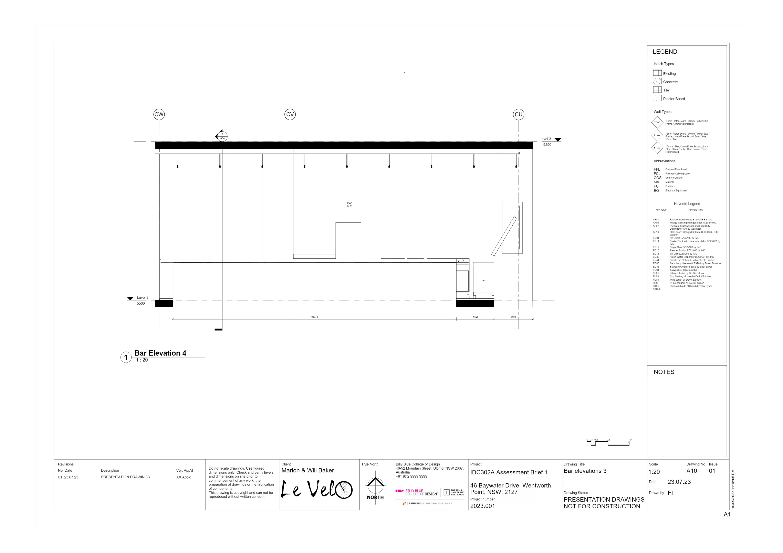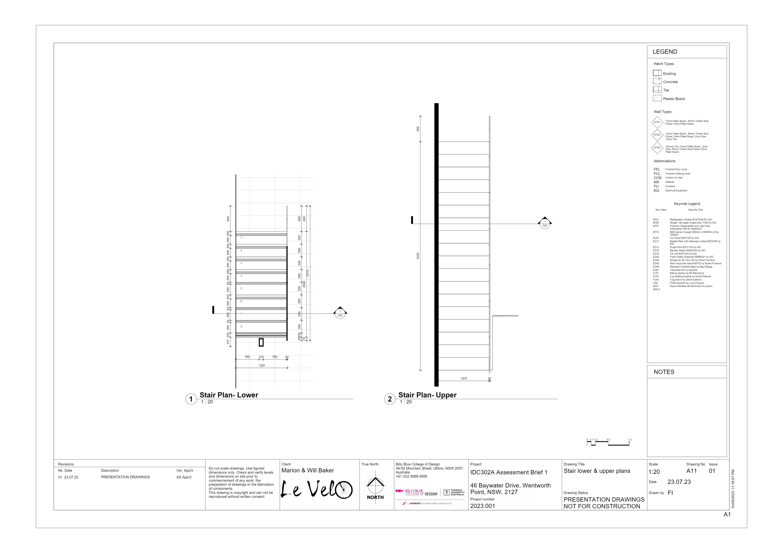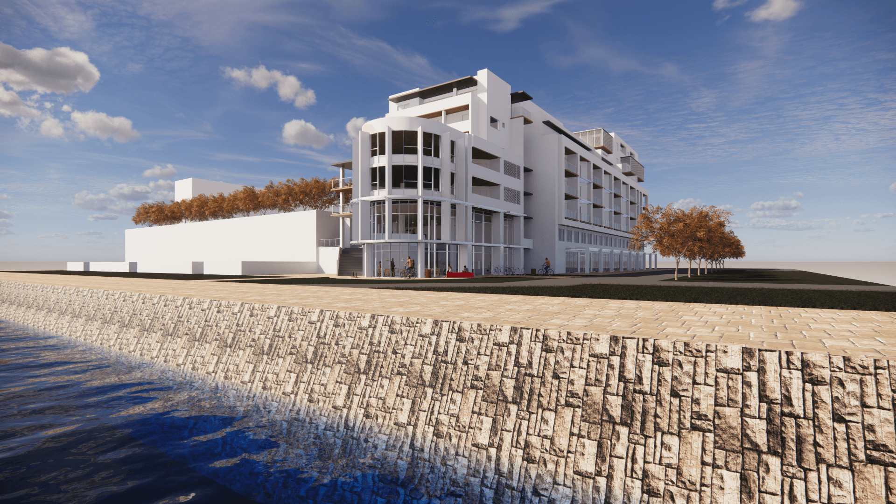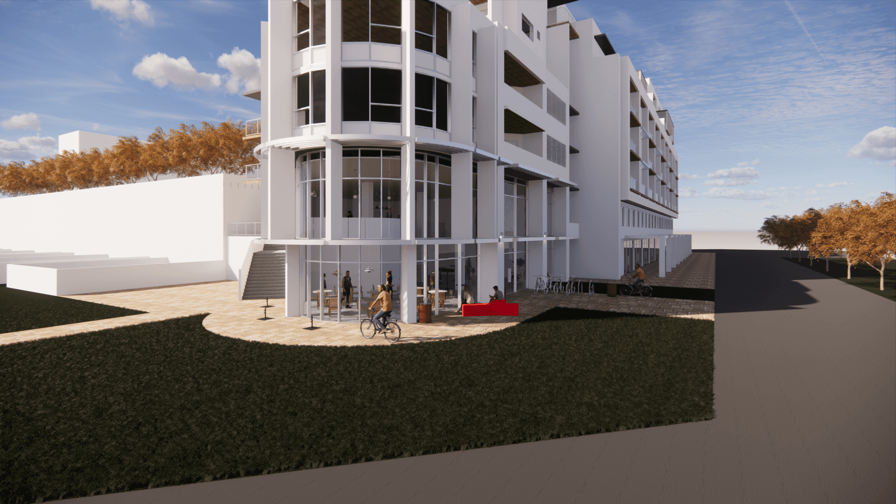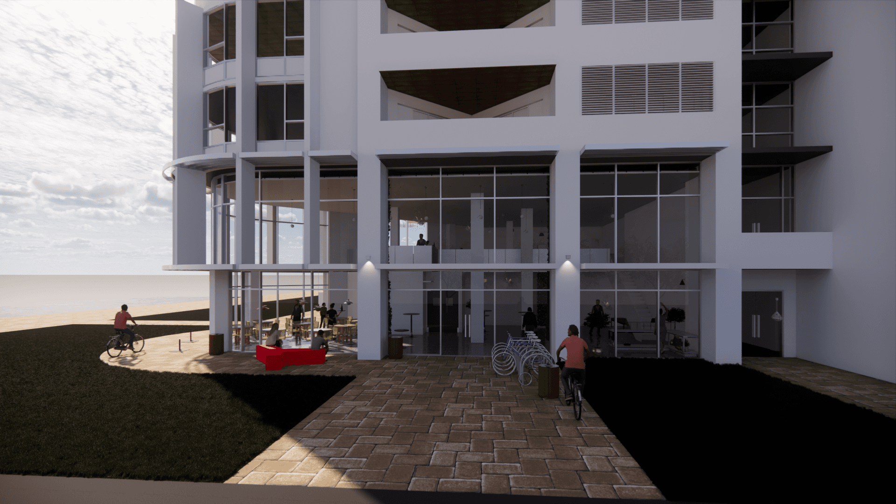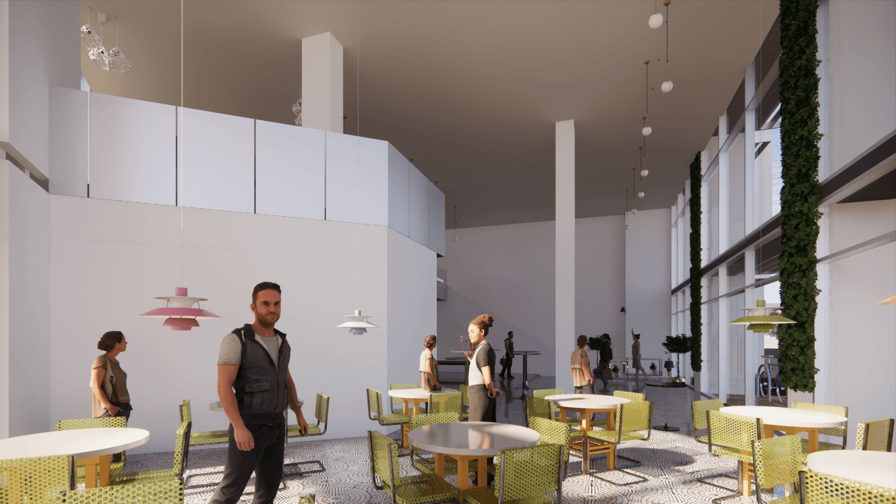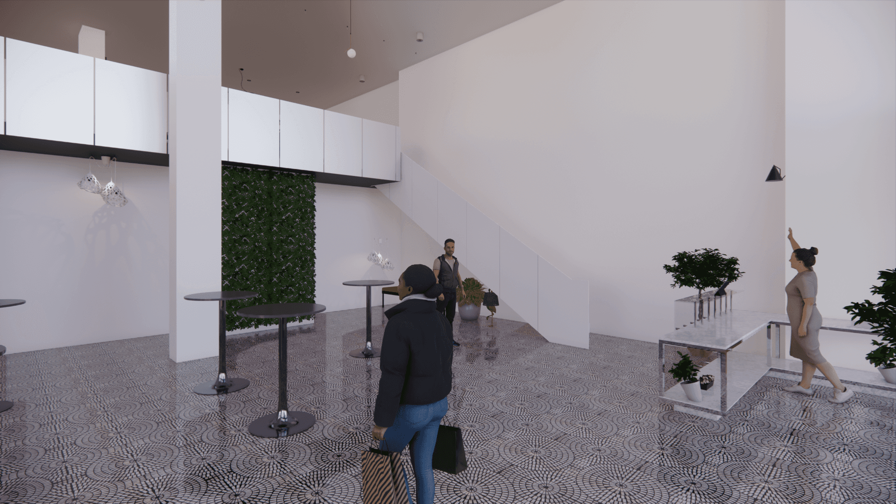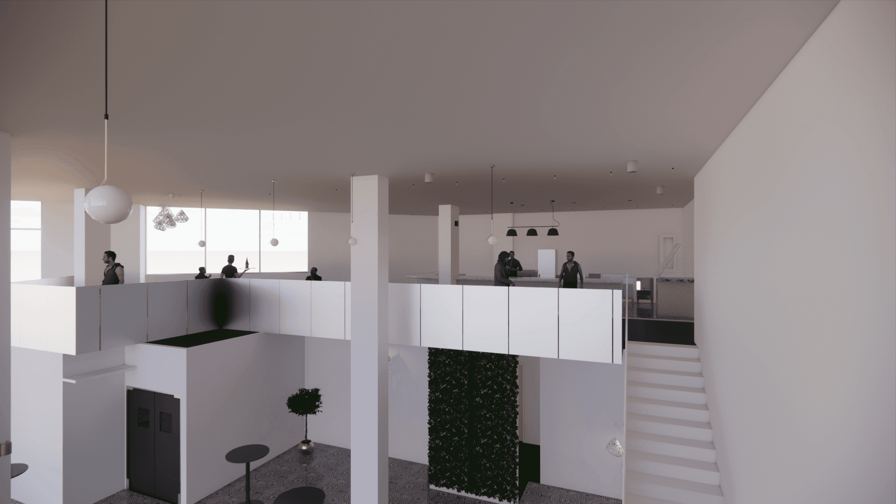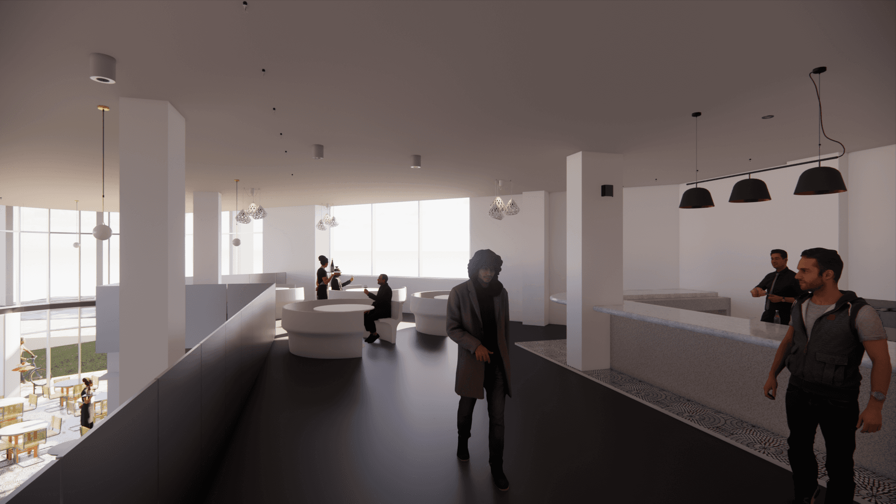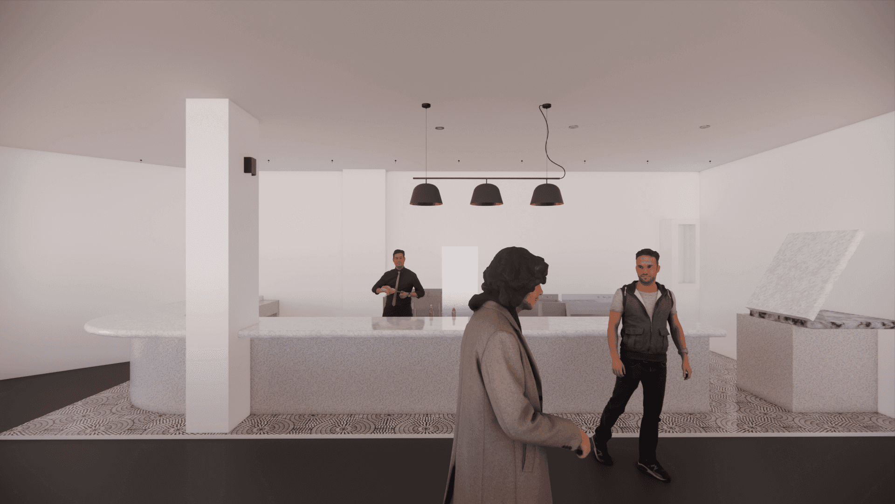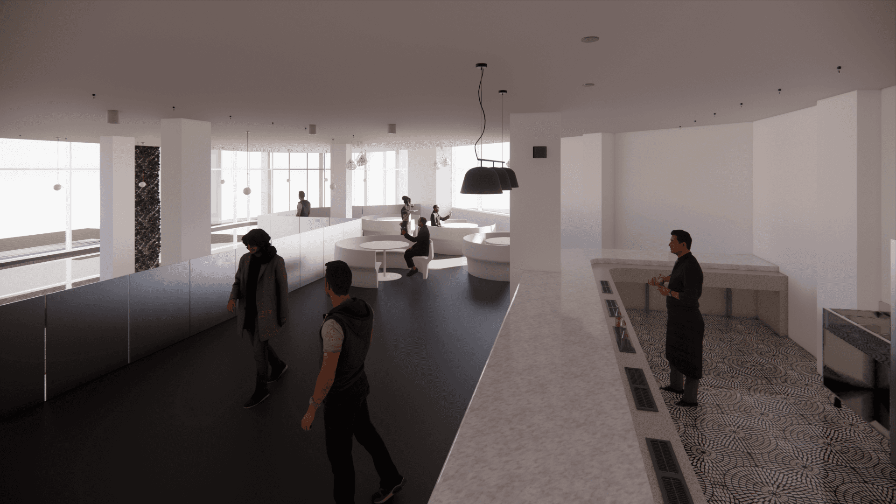Le Velo
Project details
Le Velo is a vibrant café blending contemporary art with cycling culture. It features a coffee area, an art exhibition space, and a bike repair shop, creating a unique community hub with bold colours and local street art. Inspired by inner-city vibes, it offers an engaging and dynamic environment.
Date | 2023 |
Project type | CC Documentation |
Tools used | Revit, Enscape |
My sketches
Proposed Level 1 spatial planning
Proposed Level 2 spatial planning
Proposed Level 1 spatial planning
Proposed Level 2 spatial planning
Documentation
Cover
Sun diagram
Cover
Sun diagram
Level 1 floor plan & furniture plan
Level 2 mezzanine floor plan & furniture plan
Level 1 floor plan & furniture plan
Level 2 mezzanine floor plan & furniture plan
Section view
Section view
Section view
Section view
Section view
Bar detail floor plan
Section view
Bar detail floor plan
Bar detail eleveation A
Bar detail eleveation B
Bar detail eleveation A
Bar detail eleveation B
Bar detail eleveation C
Stair detail
Bar detail eleveation C
Stair detail
Results
A bold waterfront presence, integrating the café within its urban landscape.
Inviting facade with accessible outdoor seating, connecting community and space.
A dynamic entrance encouraging flow between indoor and outdoor spaces.
Vibrant seating arrangement blending functionality with a playful touch.
Bright, spacious ground floor designed for casual dining and flexibility.
Streamlined reception area balancing simplicity and efficient customer service.
Loft-style dining space, providing intimate and elevated views of the café.
A sleek upper-dining area offering panoramic views and a modern bar experience.
Minimalist bar setup designed for seamless service and clean aesthetics.
An open-plan view highlighting the relationship between bar and dining zones.
Comfortable semi-private seating designed to foster connection and relaxation.
A bold waterfront presence, integrating the café within its urban landscape.
A dynamic entrance encouraging flow between indoor and outdoor spaces.
Bright, spacious ground floor designed for casual dining and flexibility.
Loft-style dining space, providing intimate and elevated views of the café.
Minimalist bar setup designed for seamless service and clean aesthetics.
Comfortable semi-private seating designed to foster connection and relaxation.
Inviting facade with accessible outdoor seating, connecting community and space.
Vibrant seating arrangement blending functionality with a playful touch.
Streamlined reception area balancing simplicity and efficient customer service.
A sleek upper-dining area offering panoramic views and a modern bar experience.
An open-plan view highlighting the relationship between bar and dining zones.

