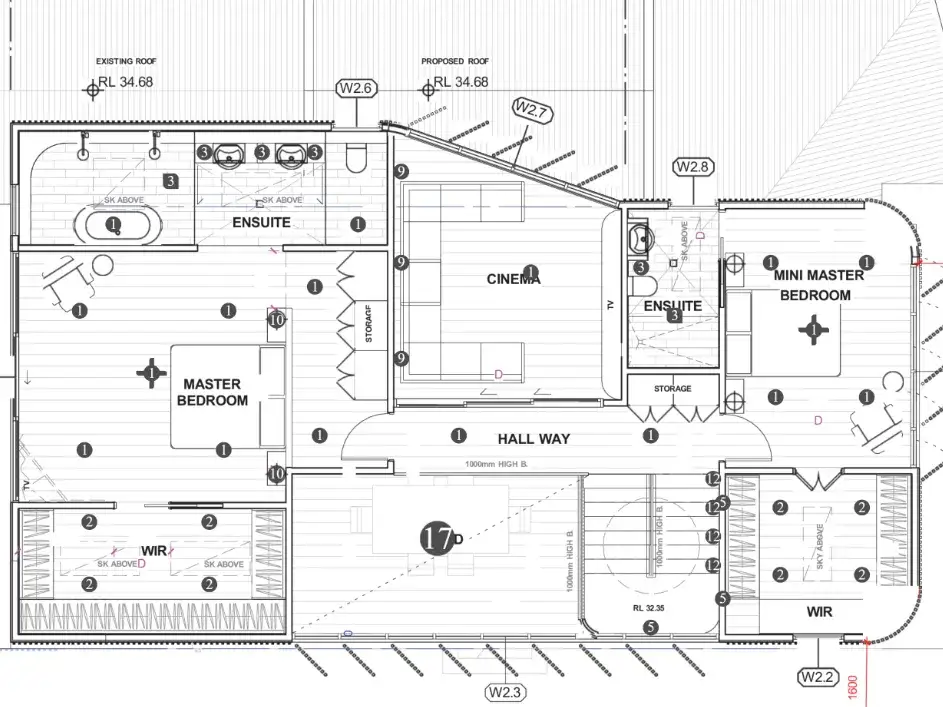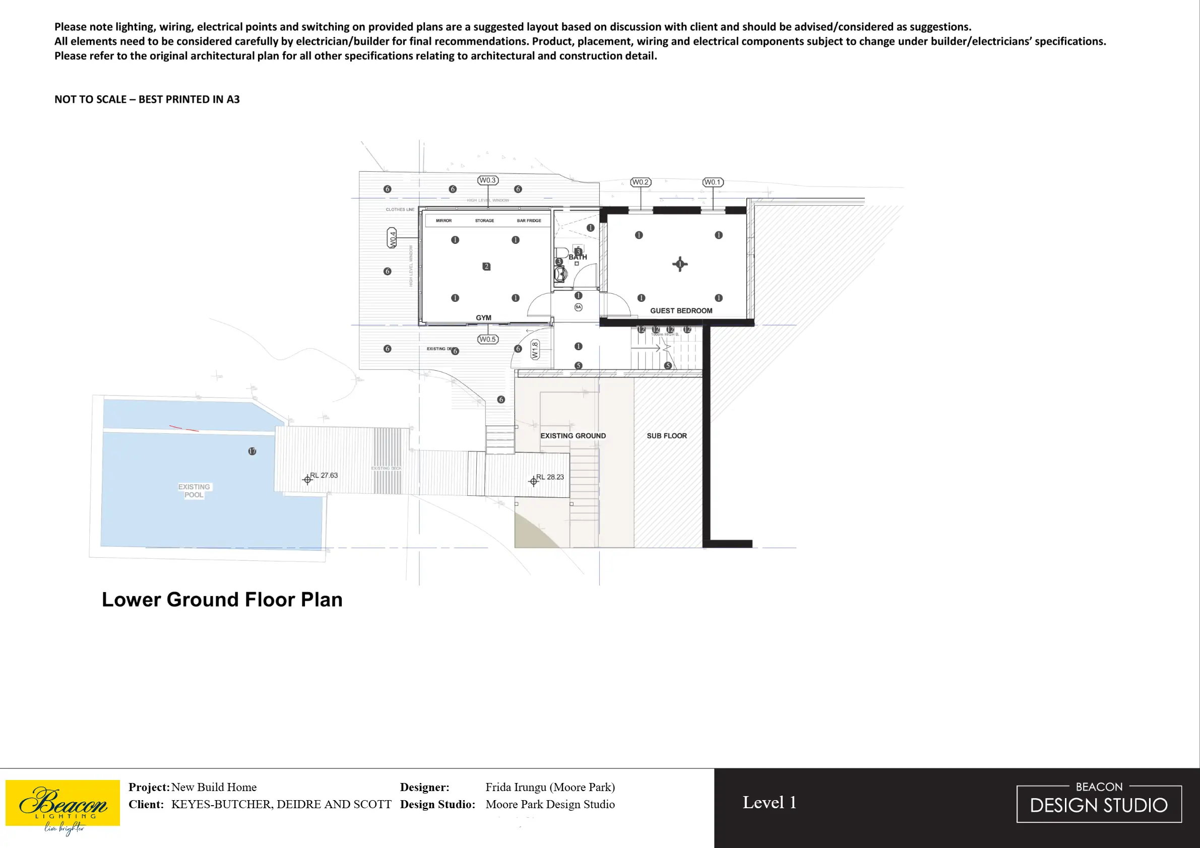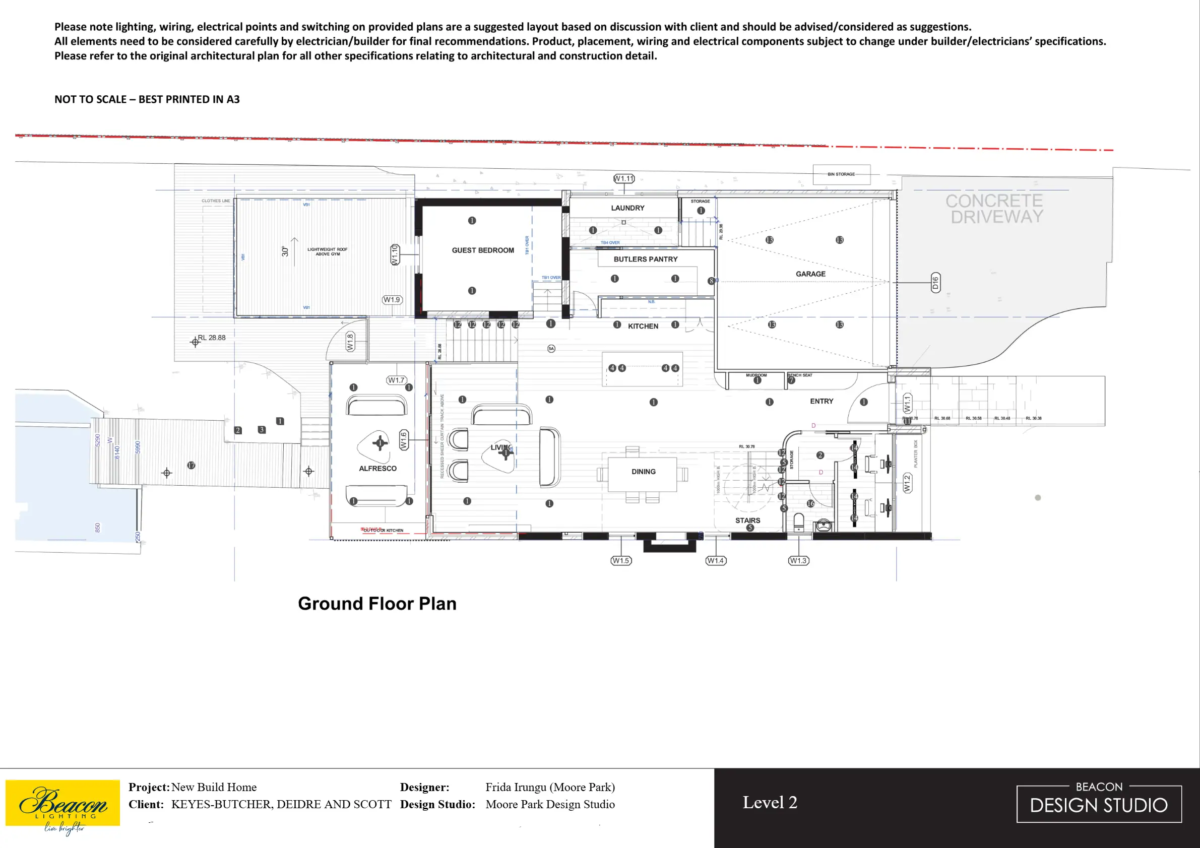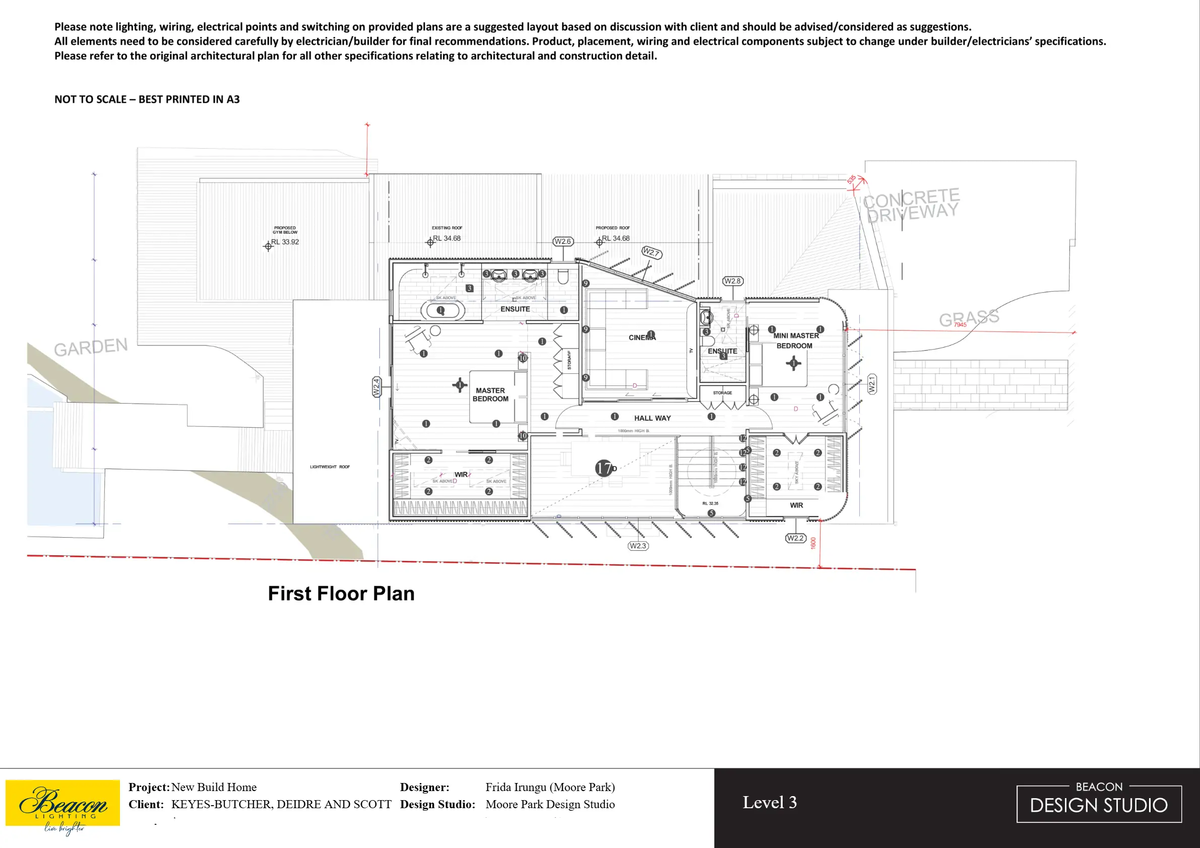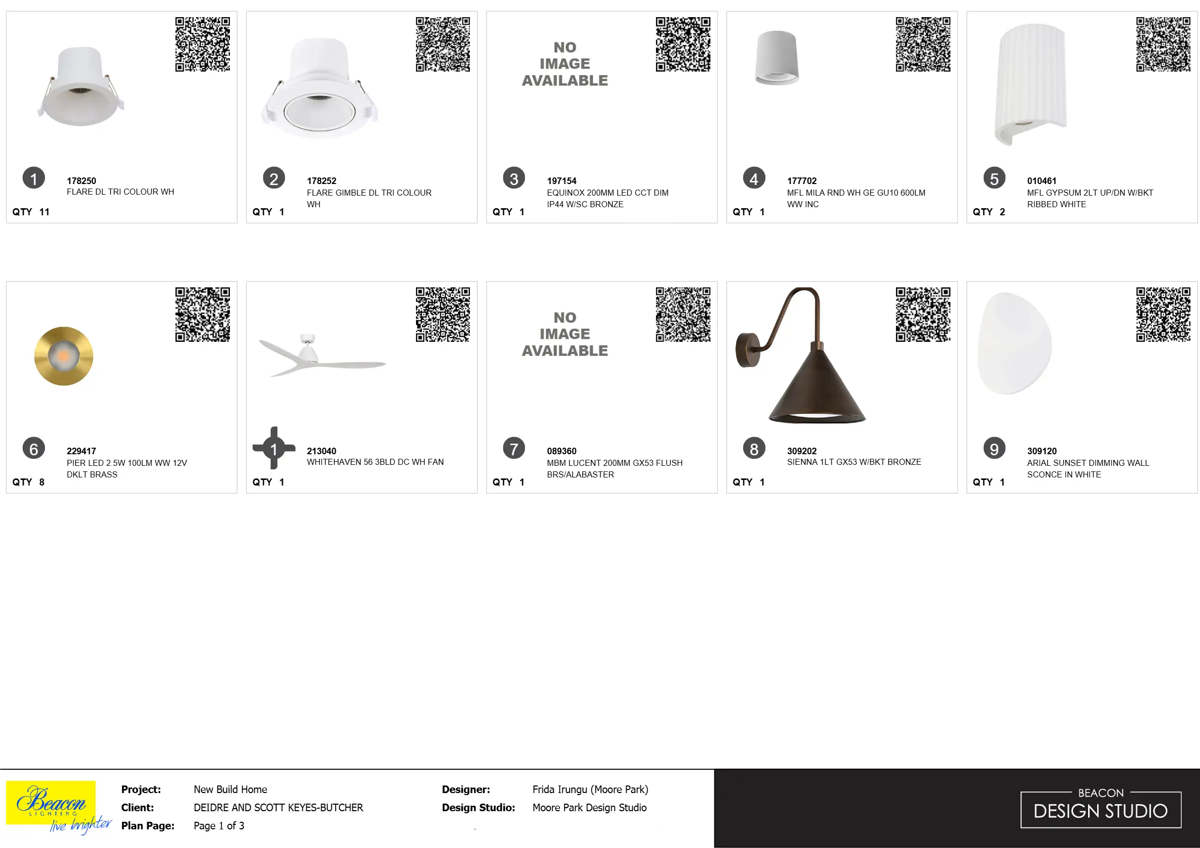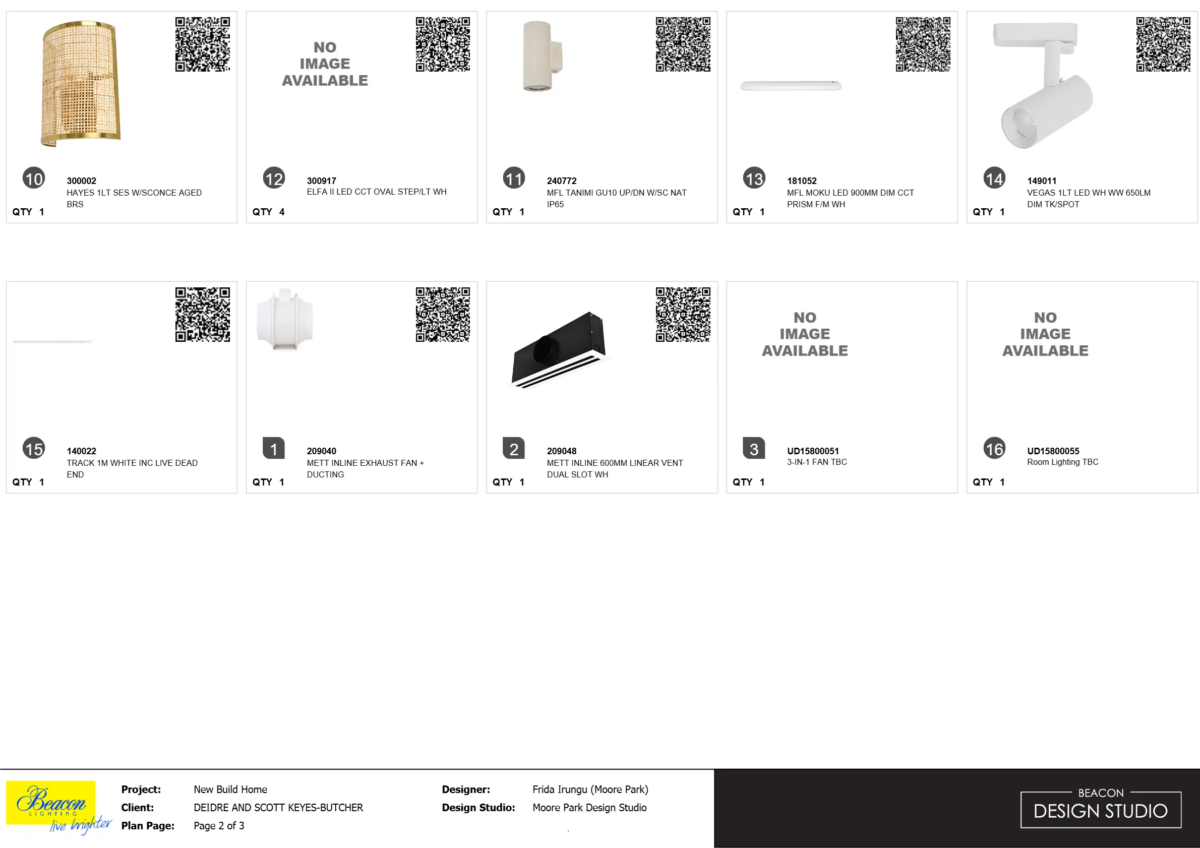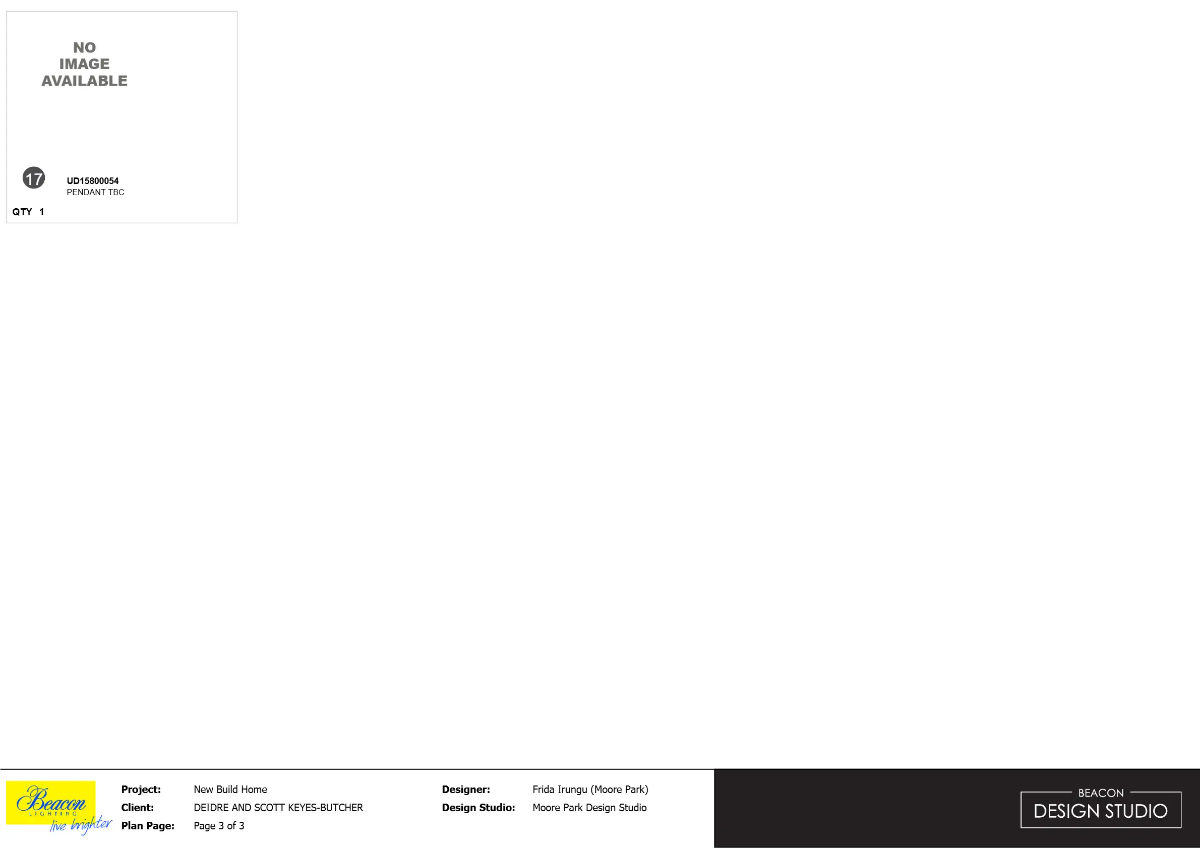Keyes-Butcher Residence - Lighting Plan
Project Overview
A comprehensive lighting plan designed to enhance functionality and aesthetics in a modern family home. The goal was to create a balanced mix of ambient, task, and accent lighting while ensuring energy efficiency and seamless integration with the architecture.
Date | 2025 |
Status of the project | Under construction |
Tools used | Adobe, Design Studio Lighting Software |
Lighting Plans
Legend & Key Elements
This project incorporates a variety of lighting fixtures to achieve the desired atmosphere, including:
Recessed LED Downlights – Used for general illumination, providing energy-efficient and evenly distributed light.
Pendant Fixtures – Statement lighting pieces in dining and kitchen areas to enhance aesthetics.
Wall Sconces – Soft, ambient lighting for hallways and bedrooms.
Task Lighting – Under-cabinet and bedside lighting for functional needs.
Each fixture was carefully selected based on its design compatibility, energy efficiency, and illumination properties.

